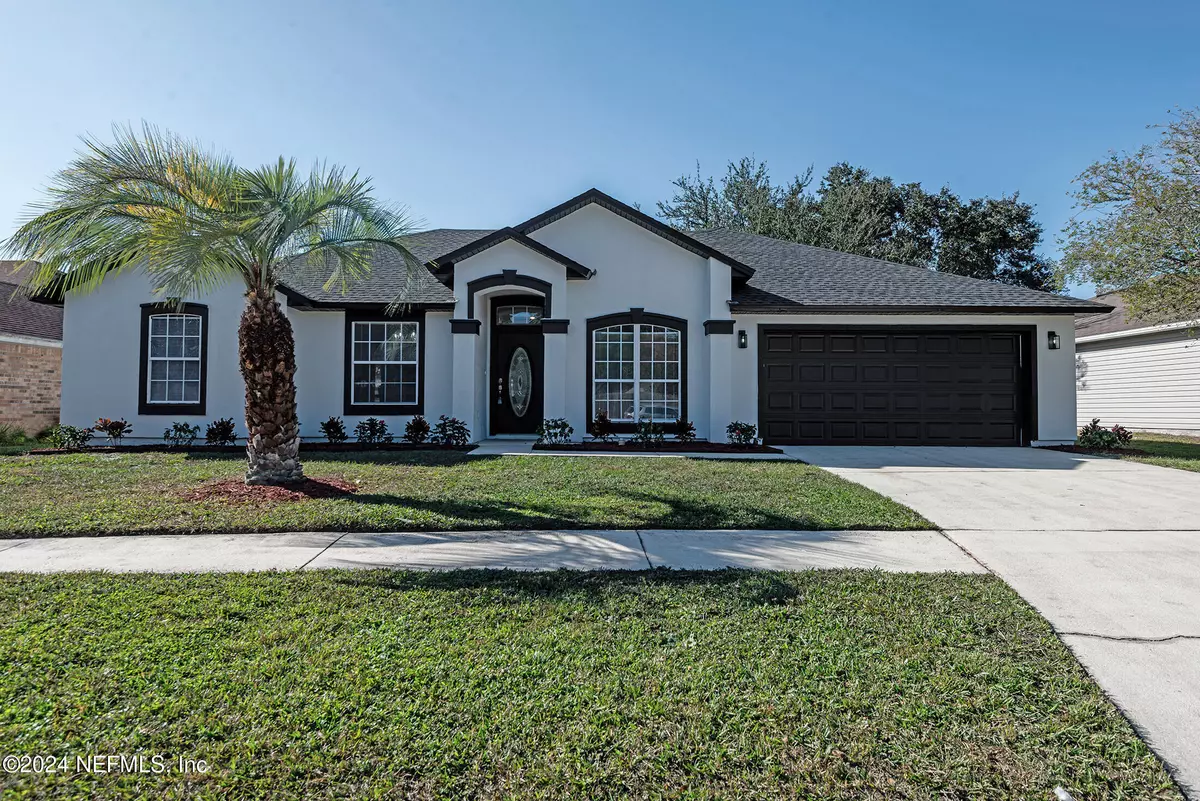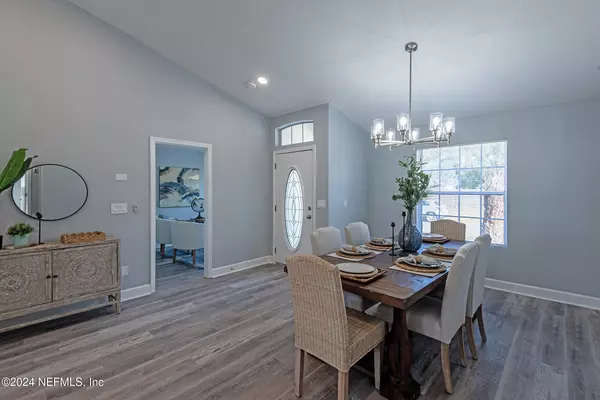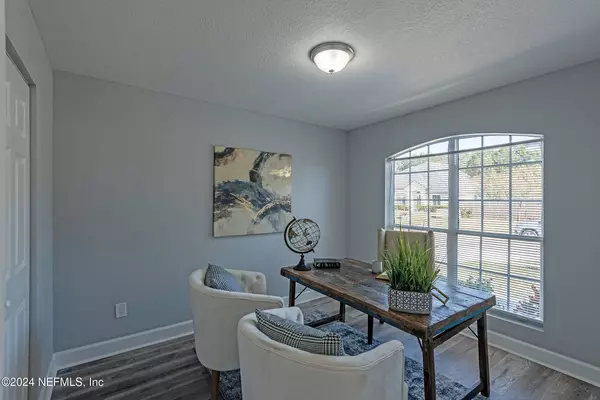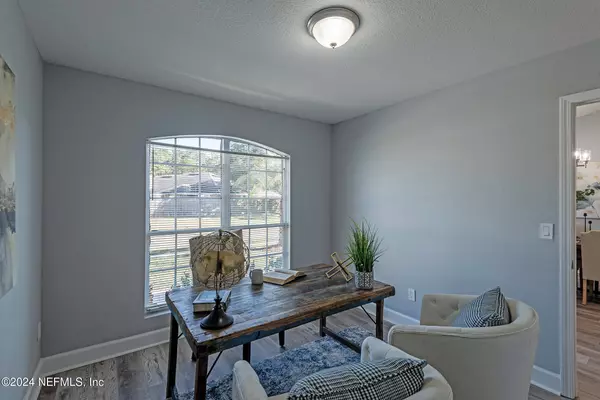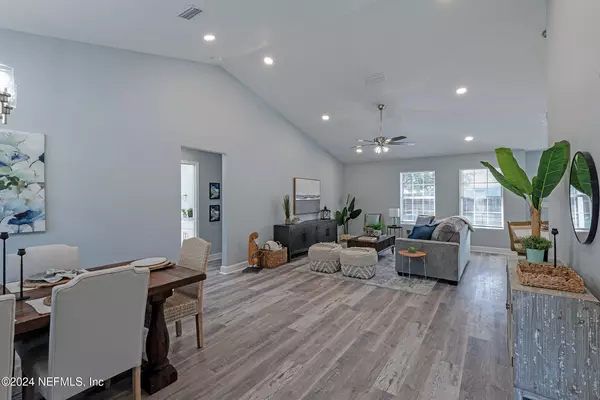1488 REDBIRD CREEK DR Jacksonville, FL 32221
4 Beds
2 Baths
1,712 SqFt
UPDATED:
01/02/2025 09:21 PM
Key Details
Property Type Single Family Home
Sub Type Single Family Residence
Listing Status Active
Purchase Type For Sale
Square Footage 1,712 sqft
Price per Sqft $210
Subdivision Crystal Creek
MLS Listing ID 2059226
Style Traditional
Bedrooms 4
Full Baths 2
Construction Status Updated/Remodeled
HOA Fees $250/ann
HOA Y/N Yes
Originating Board realMLS (Northeast Florida Multiple Listing Service)
Year Built 2002
Annual Tax Amount $4,355
Lot Size 7,840 Sqft
Acres 0.18
Property Description
Location
State FL
County Duval
Community Crystal Creek
Area 062-Crystal Springs/Country Creek Area
Direction From I-295 N, take Normandy, turn left, right on Fouraker, left to Lenox, left on Summit Oaks, left on Summit Oaks Dr E, take 1st right on Redbird Creek, home on the left
Interior
Interior Features Ceiling Fan(s), Entrance Foyer, Split Bedrooms, Walk-In Closet(s)
Heating Central
Cooling Central Air
Flooring Vinyl
Laundry Electric Dryer Hookup
Exterior
Parking Features Garage
Garage Spaces 2.0
Fence Back Yard, Wood
Utilities Available Cable Available
Porch Covered, Patio
Total Parking Spaces 2
Garage Yes
Private Pool No
Building
Sewer Public Sewer
Water Public
Architectural Style Traditional
New Construction No
Construction Status Updated/Remodeled
Others
Senior Community No
Tax ID 0088969110
Acceptable Financing Cash, Conventional, FHA, VA Loan
Listing Terms Cash, Conventional, FHA, VA Loan

