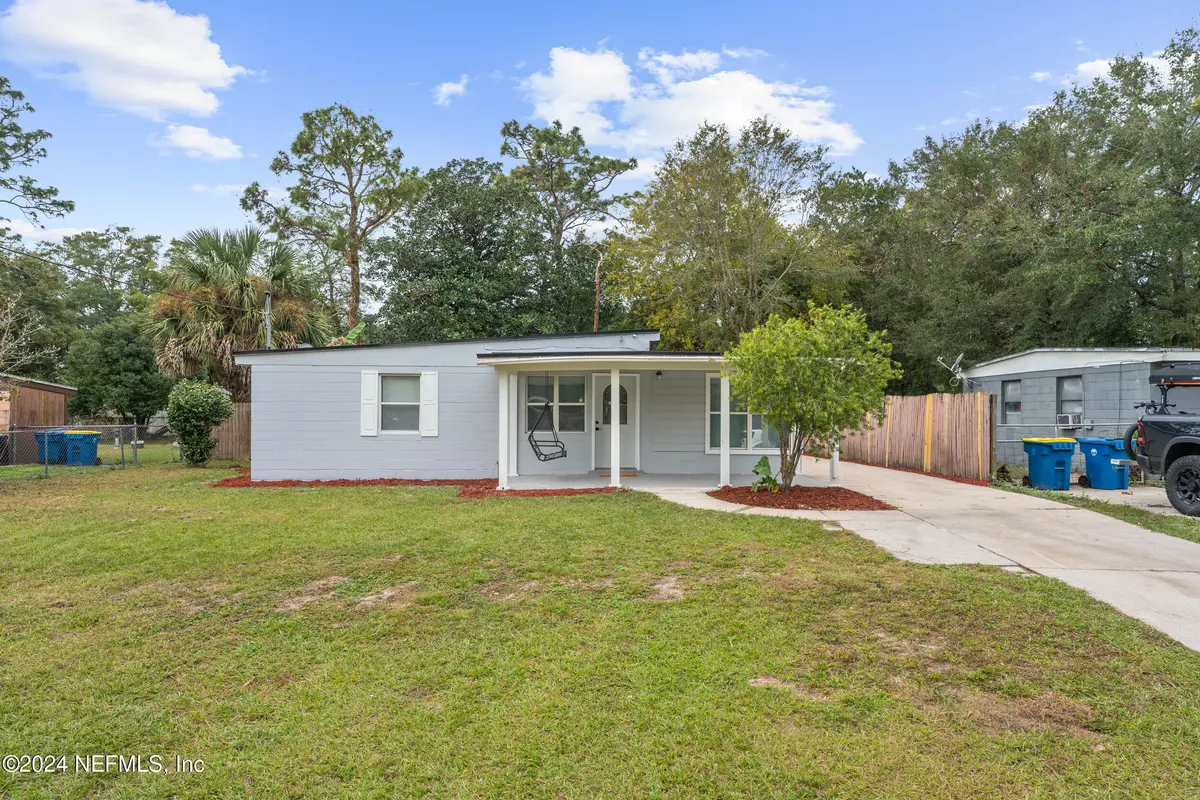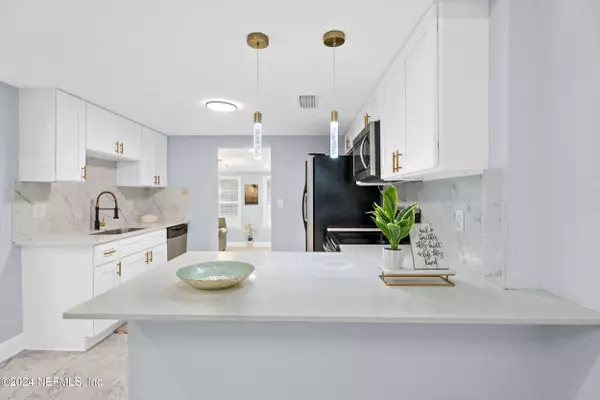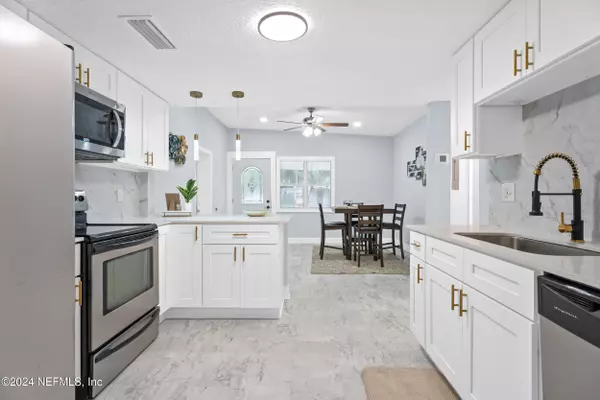10518 ASHBY RD Jacksonville, FL 32218
3 Beds
2 Baths
1,221 SqFt
UPDATED:
01/07/2025 03:01 AM
Key Details
Property Type Single Family Home
Sub Type Single Family Residence
Listing Status Active
Purchase Type For Sale
Square Footage 1,221 sqft
Price per Sqft $194
Subdivision Highlands
MLS Listing ID 2058981
Style Ranch
Bedrooms 3
Full Baths 2
Construction Status Updated/Remodeled
HOA Y/N No
Originating Board realMLS (Northeast Florida Multiple Listing Service)
Year Built 1954
Annual Tax Amount $1,590
Lot Size 7,840 Sqft
Acres 0.18
Property Description
Location
State FL
County Duval
Community Highlands
Area 091-Garden City/Airport
Direction Start on I-95 N Head north on I-95 N Take Exit 360 for Dunn Ave Use the right 2 lanes to take exit 360 for Dunn Ave Turn Left onto Dunn Ave Turn left onto Dunn Ave Turn Right onto Harts Rd
Rooms
Other Rooms Shed(s)
Interior
Interior Features Breakfast Bar, Ceiling Fan(s), Primary Bathroom - Shower No Tub, Split Bedrooms
Heating Central
Cooling Central Air
Flooring Vinyl
Laundry In Unit
Exterior
Parking Features Carport, Detached, Garage, Off Street
Garage Spaces 1.0
Carport Spaces 1
Fence Back Yard
Utilities Available Cable Available, Electricity Available, Water Available
Roof Type Shingle
Total Parking Spaces 1
Garage Yes
Private Pool No
Building
Water Public
Architectural Style Ranch
Structure Type Block
New Construction No
Construction Status Updated/Remodeled
Others
Senior Community No
Tax ID 0429070000
Security Features Smoke Detector(s)
Acceptable Financing Cash, Conventional, FHA, VA Loan
Listing Terms Cash, Conventional, FHA, VA Loan





