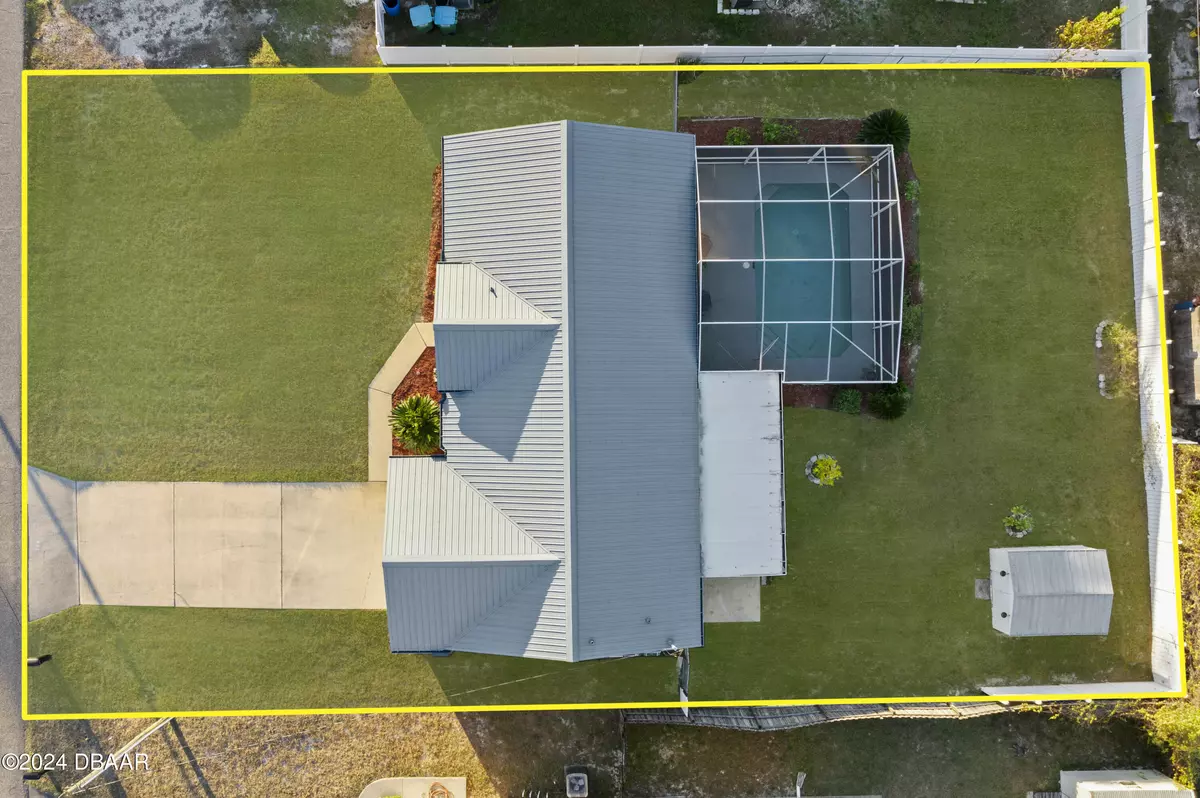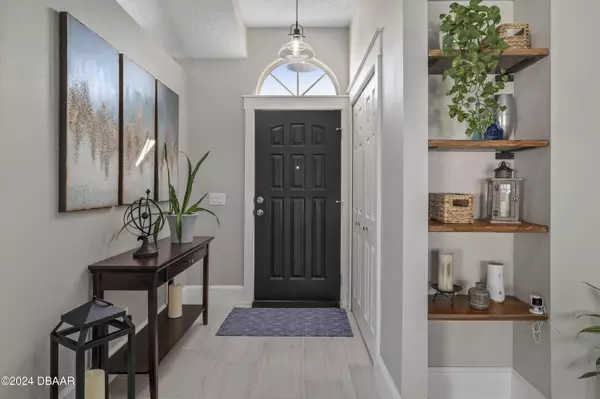
652 Gainsboro ST Deltona, FL 32725
3 Beds
2 Baths
1,274 SqFt
UPDATED:
12/02/2024 02:56 PM
Key Details
Property Type Single Family Home
Sub Type Single Family Residence
Listing Status Active
Purchase Type For Sale
Square Footage 1,274 sqft
Price per Sqft $286
Subdivision Deltona Lakes
MLS Listing ID 1206427
Style Ranch
Bedrooms 3
Full Baths 2
Originating Board Daytona Beach Area Association of REALTORS®
Year Built 1990
Annual Tax Amount $4,602
Lot Size 10,001 Sqft
Lot Dimensions 0.23
Property Description
Location
State FL
County Volusia
Community Deltona Lakes
Direction From I4 traveling East on Saxon Blvd, go Left on W Finland Dr, then Right on Gainsboro St. House is on the Left, just before E Anchor Drive.
Interior
Interior Features Ceiling Fan(s), Eat-in Kitchen, Entrance Foyer
Heating Central, Electric
Cooling Central Air
Exterior
Parking Features Attached, Garage
Garage Spaces 2.0
Utilities Available Cable Available, Electricity Connected, Sewer Connected, Water Connected
Roof Type Metal
Porch Covered, Front Porch, Rear Porch, Screened
Total Parking Spaces 2
Garage Yes
Building
Foundation Slab
Water Public
Architectural Style Ranch
Structure Type Vinyl Siding
New Construction No
Others
Senior Community No
Tax ID 8130-03-57-0140
Acceptable Financing Cash, Conventional, FHA, VA Loan
Listing Terms Cash, Conventional, FHA, VA Loan






