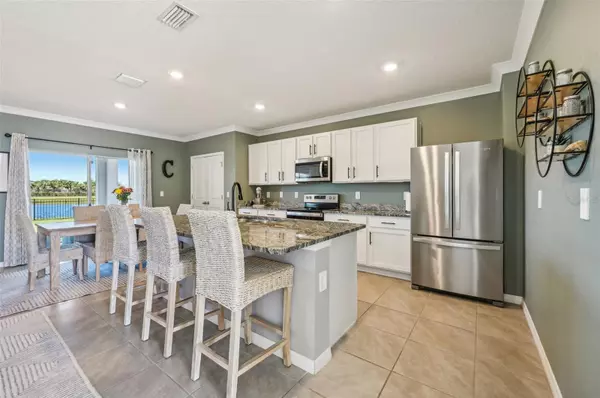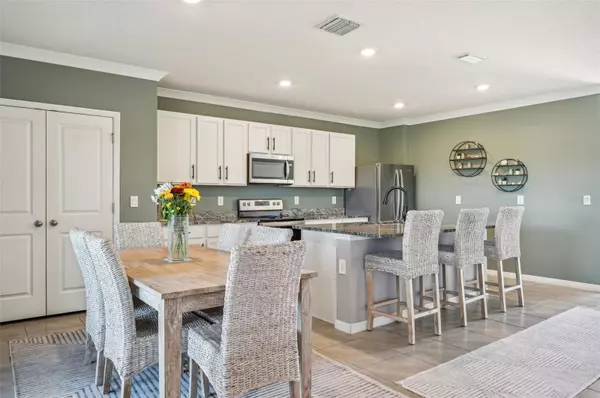
17113 RESERVA DR Bradenton, FL 34211
4 Beds
3 Baths
2,435 SqFt
UPDATED:
12/16/2024 12:06 AM
Key Details
Property Type Single Family Home
Sub Type Single Family Residence
Listing Status Active
Purchase Type For Sale
Square Footage 2,435 sqft
Price per Sqft $207
Subdivision Lakewood Ranch Solera Ph Ic & Id
MLS Listing ID A4630338
Bedrooms 4
Full Baths 3
HOA Fees $235/mo
HOA Y/N Yes
Originating Board Stellar MLS
Year Built 2022
Annual Tax Amount $7,469
Lot Size 5,662 Sqft
Acres 0.13
Property Description
The heart of the home is the gourmet kitchen, complete with granite countertops, white cabinetry, stainless steel appliances, and a spacious center island, making it perfect for cooking, entertaining, and gathering with loved ones. A large walk-in pantry and double sink enhance the kitchen's functionality. Patio doors open to a covered outdoor living area, where you'll enjoy serene lake views and a fully fenced backyard, ideal for entertaining or quiet relaxation. The main level also includes a versatile fourth bedroom or office with an adjacent full bathroom and a generously sized linen closet. A thoughtfully designed living area provides plenty of space for seating and entertaining, with a large walk-in closet for additional storage.
Upstairs, an expansive bonus room offers endless possibilities as a second living area, game room, or play space. The luxurious primary suite is a private retreat, featuring dual sinks, a glass-enclosed walk-in shower, and a massive walk-in closet. Two additional bedrooms upstairs share a beautifully appointed bathroom, while the conveniently located laundry room and ample closet space ensure everything has its place.
Nestled in a vibrant, resort-style community, this home offers access to a pool, clubhouse, playground, and scenic walking trails. Families will love the quiet, peaceful neighborhood, where children can often be seen playing and riding bikes. Located close to top-rated schools, premier shopping, fine dining, and world-class beaches, this property is the perfect choice for those seeking luxury, comfort, and convenience. With its serene water views, thoughtful design, and exceptional community amenities, this home truly stands out as a rare find.
Location
State FL
County Manatee
Community Lakewood Ranch Solera Ph Ic & Id
Zoning RESI
Rooms
Other Rooms Bonus Room, Inside Utility
Interior
Interior Features Ceiling Fans(s), Eat-in Kitchen, High Ceilings, Open Floorplan, PrimaryBedroom Upstairs, Solid Surface Counters, Thermostat, Walk-In Closet(s), Window Treatments
Heating Central, Electric
Cooling Central Air
Flooring Carpet, Ceramic Tile
Furnishings Unfurnished
Fireplace false
Appliance Dishwasher, Disposal, Dryer, Electric Water Heater, Freezer, Ice Maker, Microwave, Range, Refrigerator, Washer
Laundry Laundry Room
Exterior
Exterior Feature Hurricane Shutters, Irrigation System, Lighting, Sidewalk, Sliding Doors
Parking Features Driveway
Garage Spaces 2.0
Fence Fenced, Other, Vinyl
Community Features Clubhouse, Community Mailbox, Deed Restrictions, Irrigation-Reclaimed Water, Playground, Pool
Utilities Available BB/HS Internet Available, Electricity Connected, Public, Sewer Connected, Sprinkler Recycled, Street Lights, Underground Utilities, Water Connected
View Trees/Woods, Water
Roof Type Shingle
Porch Covered, Patio
Attached Garage true
Garage true
Private Pool No
Building
Lot Description In County, Landscaped, Sidewalk, Paved
Entry Level Two
Foundation Slab
Lot Size Range 0 to less than 1/4
Builder Name DR HORTON
Sewer Public Sewer
Water Public
Structure Type Block,Stucco
New Construction false
Schools
Elementary Schools Freedom Elementary
Middle Schools Dr Mona Jain Middle
High Schools Lakewood Ranch High
Others
Pets Allowed Yes
HOA Fee Include Common Area Taxes,Pool,Maintenance Grounds,Pest Control,Recreational Facilities
Senior Community No
Ownership Fee Simple
Monthly Total Fees $235
Acceptable Financing Cash, Conventional, VA Loan
Membership Fee Required Required
Listing Terms Cash, Conventional, VA Loan
Num of Pet 3
Special Listing Condition None







