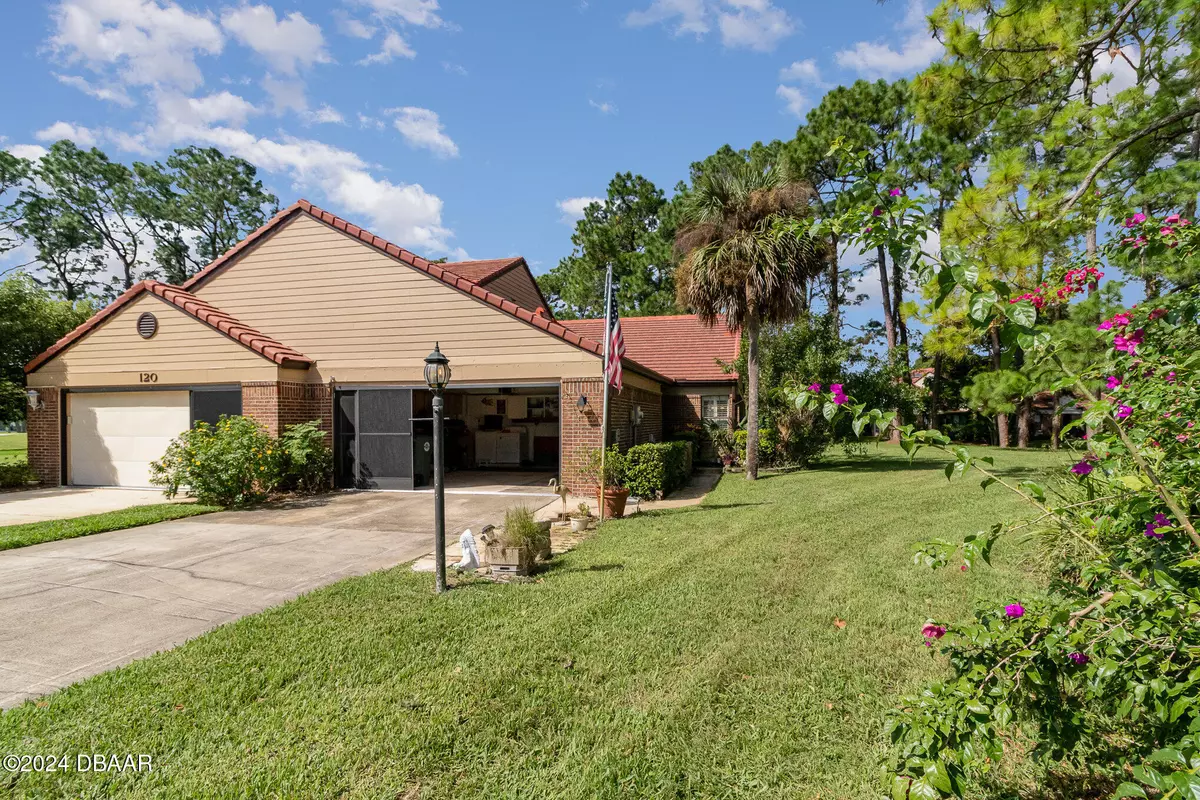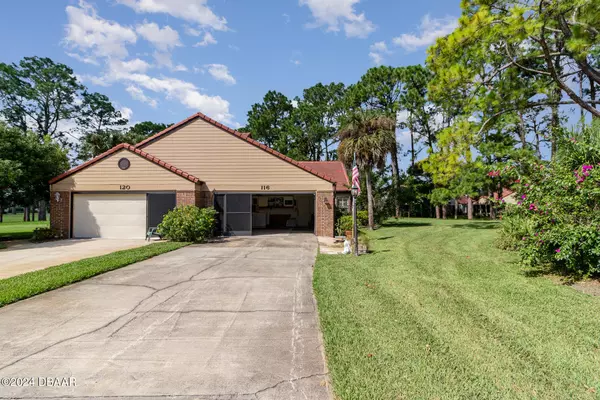
116 Avocet CT Daytona Beach, FL 32119
2 Beds
2 Baths
1,244 SqFt
UPDATED:
12/04/2024 10:35 PM
Key Details
Property Type Single Family Home
Sub Type Single Family Residence
Listing Status Active
Purchase Type For Sale
Square Footage 1,244 sqft
Price per Sqft $192
Subdivision St Andrews Highlands
MLS Listing ID 1206077
Bedrooms 2
Full Baths 2
HOA Fees $330
Originating Board Daytona Beach Area Association of REALTORS®
Year Built 1985
Annual Tax Amount $837
Lot Size 3,846 Sqft
Lot Dimensions 0.09
Property Description
Location
State FL
County Volusia
Community St Andrews Highlands
Direction Follow I-95 N to FL-400 E in Volusia County. Take exit 260 A-B-C from I-95 N.Take exit 260 A toward FL-400 E.Continue onto FL-400 E Turn right onto Pelican Bay Dr Turn right onto Brown Pelican Dr Turn right onto Avocet Ct Turn right to stay on Avocet Ct Destination will be on the right
Interior
Heating Central, Electric
Cooling Central Air
Exterior
Parking Features Attached, Garage
Garage Spaces 2.0
Utilities Available Cable Available, Electricity Available
Total Parking Spaces 2
Garage Yes
Building
Water Public
New Construction No
Others
Senior Community No
Tax ID 5236-16-00-0930
Acceptable Financing Cash, Conventional
Listing Terms Cash, Conventional






