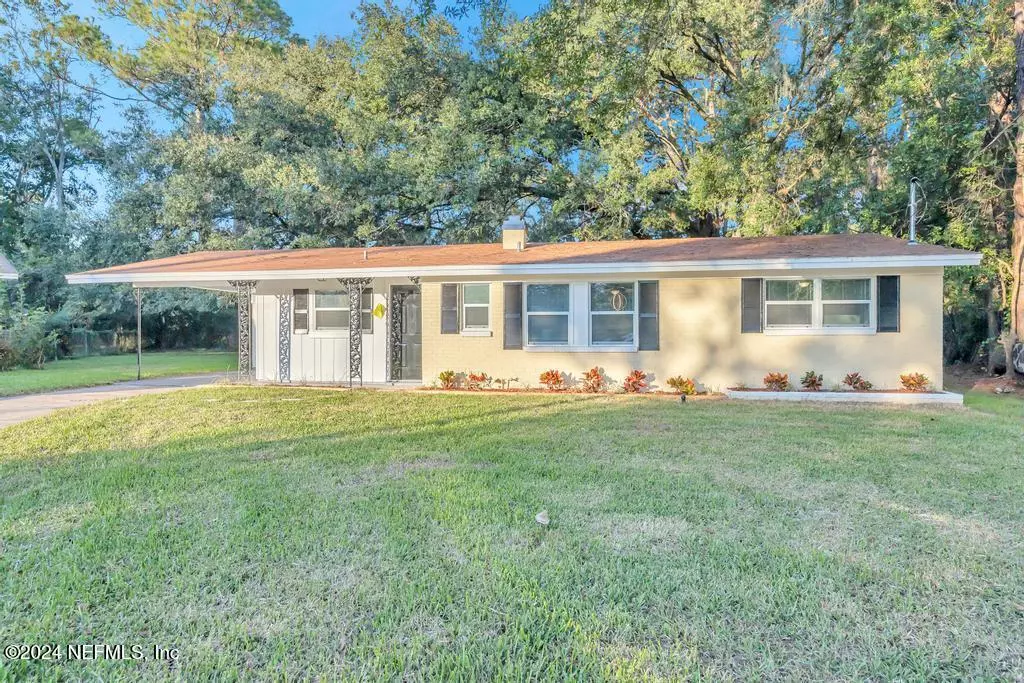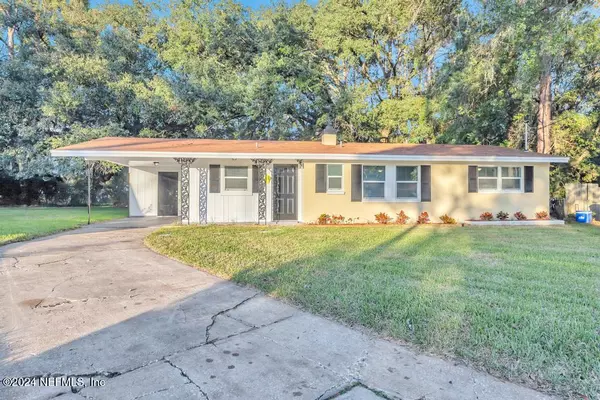5335 DEVRON CT Jacksonville, FL 32209
3 Beds
2 Baths
993 SqFt
UPDATED:
12/20/2024 04:54 PM
Key Details
Property Type Single Family Home
Sub Type Single Family Residence
Listing Status Active
Purchase Type For Sale
Square Footage 993 sqft
Price per Sqft $211
Subdivision Washington Estates
MLS Listing ID 2057405
Style Ranch
Bedrooms 3
Full Baths 2
Construction Status Updated/Remodeled
HOA Y/N No
Originating Board realMLS (Northeast Florida Multiple Listing Service)
Year Built 1962
Annual Tax Amount $1,901
Lot Size 9,147 Sqft
Acres 0.21
Lot Dimensions 94 x 16
Property Description
Location
State FL
County Duval
Community Washington Estates
Area 075-Trout River/College Park/Ribault Manor
Direction US 1 to Moncrief to Soutel. ,Soutel to Devron, Devron to Devron court.
Interior
Interior Features Ceiling Fan(s), Entrance Foyer, Primary Bathroom - Shower No Tub, Smart Thermostat
Heating Central, Electric
Cooling Central Air, Electric
Flooring Carpet, Laminate, Tile
Furnishings Unfurnished
Laundry In Carport
Exterior
Parking Features Attached Carport
Carport Spaces 1
Fence Chain Link
Utilities Available Cable Available, Electricity Available, Sewer Connected, Water Available
Roof Type Shingle
Porch Front Porch, Patio
Garage No
Private Pool No
Building
Lot Description Cul-De-Sac
Faces South
Sewer Public Sewer
Water Public
Architectural Style Ranch
Structure Type Block
New Construction No
Construction Status Updated/Remodeled
Others
Senior Community No
Tax ID 0420550000
Acceptable Financing Cash, Conventional, FHA, VA Loan
Listing Terms Cash, Conventional, FHA, VA Loan





