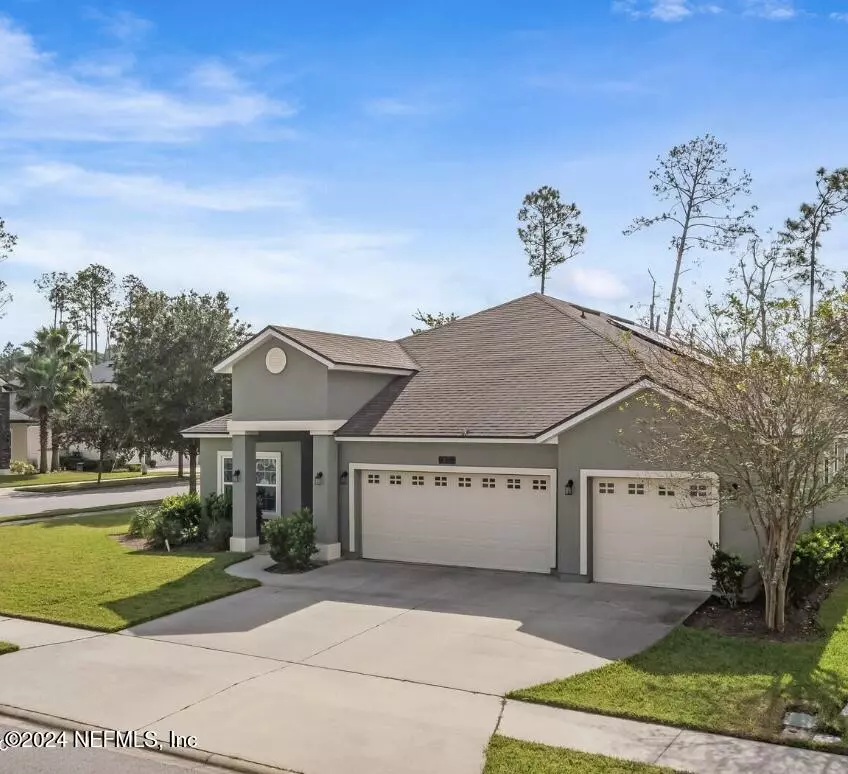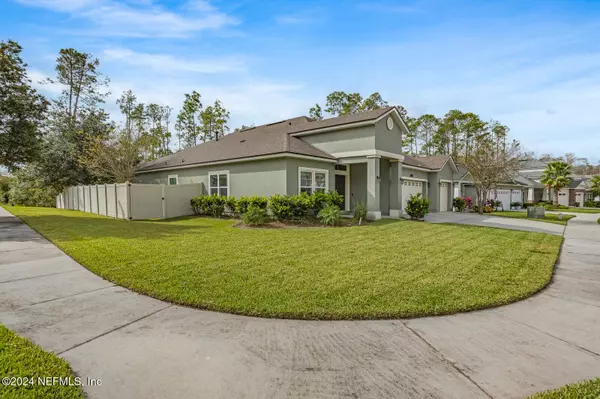
13 CARNAUBA WAY Jacksonville, FL 32081
4 Beds
3 Baths
2,808 SqFt
UPDATED:
12/15/2024 07:36 AM
Key Details
Property Type Single Family Home
Sub Type Single Family Residence
Listing Status Active
Purchase Type For Sale
Square Footage 2,808 sqft
Price per Sqft $243
Subdivision The Palms
MLS Listing ID 2056071
Style Ranch,Traditional
Bedrooms 4
Full Baths 3
HOA Fees $446
HOA Y/N Yes
Originating Board realMLS (Northeast Florida Multiple Listing Service)
Year Built 2016
Annual Tax Amount $8,855
Lot Size 9,583 Sqft
Acres 0.22
Property Description
Welcome to this beautiful home that has so much to offer. TWO Primary Bedrooms and two other secondary bedrooms make this home ideal for multi- generational living.
Walk in and notice the spacious entryway followed by the beautiful engineered hard wood floors throughout! Office with double glass doors, dining room, Gourmet kitchen that opens to a very inviting family room. Family room has built ins and a gas fireplace along with tray ceiling for a grander feel. The kitchen is well equipped with stainless steel appliances to include DOUBLE ovens - holiday meals, cooktop, microwave, dishwasher, sink, refrigerator and huge center island. Under cabinet lighting and backsplash finish this chef's kitchen. The family room has triple sliders that disappear to in the wall for a complete indoor/outdoor entertainment area. Two primary bedrooms one on the left and one on the right side of the home, each with it's own full bathrooms. Two other bedrooms and one full bathroom are also located on the right side of the home. Covered lanai with a ceiling fan. Huge laundry room with cabinets, sink and washer and dryer. Extra refrigerator in laundry room is available. Three car garage with epoxy flooring. Rhino ceramic paint on the exterior in 2023. All 110 circuits wired for generator and generator stays!! Fully fenced in yard with gate and partial home generator is also included. This home in The Palms neighborhood of Nocatee with quick access to one of the many Nocatee trails that connects you to the Town Center area. Enjoy the lifestyle, golf cart community, the walking paths, the pools - Spray, Splash and others. Nocatee Gym, Resident Center, Jr Olympic Size Pool, Pickelball, tennis, basketball courts and green space. Close to St Augustine city center, the beach, and easy access to the main highway.
Location
State FL
County Duval
Community The Palms
Area 029-Nocatee (Duval County)
Direction Exit Nocatee Parkway, go to Valley Ridge Blvd, Turn Right at The Palms neighborhood - Coconut Palm Pkwy, Turn Left on Senegal Dr, Turn Left on Carnauba Way. House is on the Left - Corner home.
Interior
Interior Features Breakfast Bar, Ceiling Fan(s), Entrance Foyer, Guest Suite, His and Hers Closets, In-Law Floorplan, Kitchen Island, Open Floorplan, Pantry, Primary Bathroom -Tub with Separate Shower, Split Bedrooms, Walk-In Closet(s)
Heating Central
Cooling Central Air
Flooring Tile, Wood
Fireplaces Number 1
Fireplaces Type Gas
Fireplace Yes
Laundry Electric Dryer Hookup, Gas Dryer Hookup, Washer Hookup
Exterior
Parking Features Garage, Garage Door Opener
Garage Spaces 3.0
Fence Privacy, Vinyl
Utilities Available Cable Available, Electricity Connected, Natural Gas Connected, Water Connected
Amenities Available Basketball Court, Children's Pool, Clubhouse, Dog Park, Fitness Center, Jogging Path, Park, Pickleball, Playground, Tennis Court(s)
View Trees/Woods
Roof Type Shingle
Porch Front Porch, Rear Porch
Total Parking Spaces 3
Garage Yes
Private Pool No
Building
Lot Description Corner Lot, Sprinklers In Rear, Wooded
Sewer Public Sewer
Water Public
Architectural Style Ranch, Traditional
Structure Type Frame,Stucco
New Construction No
Others
Senior Community No
Tax ID 1681502925
Acceptable Financing Cash, Conventional, FHA, VA Loan
Listing Terms Cash, Conventional, FHA, VA Loan






