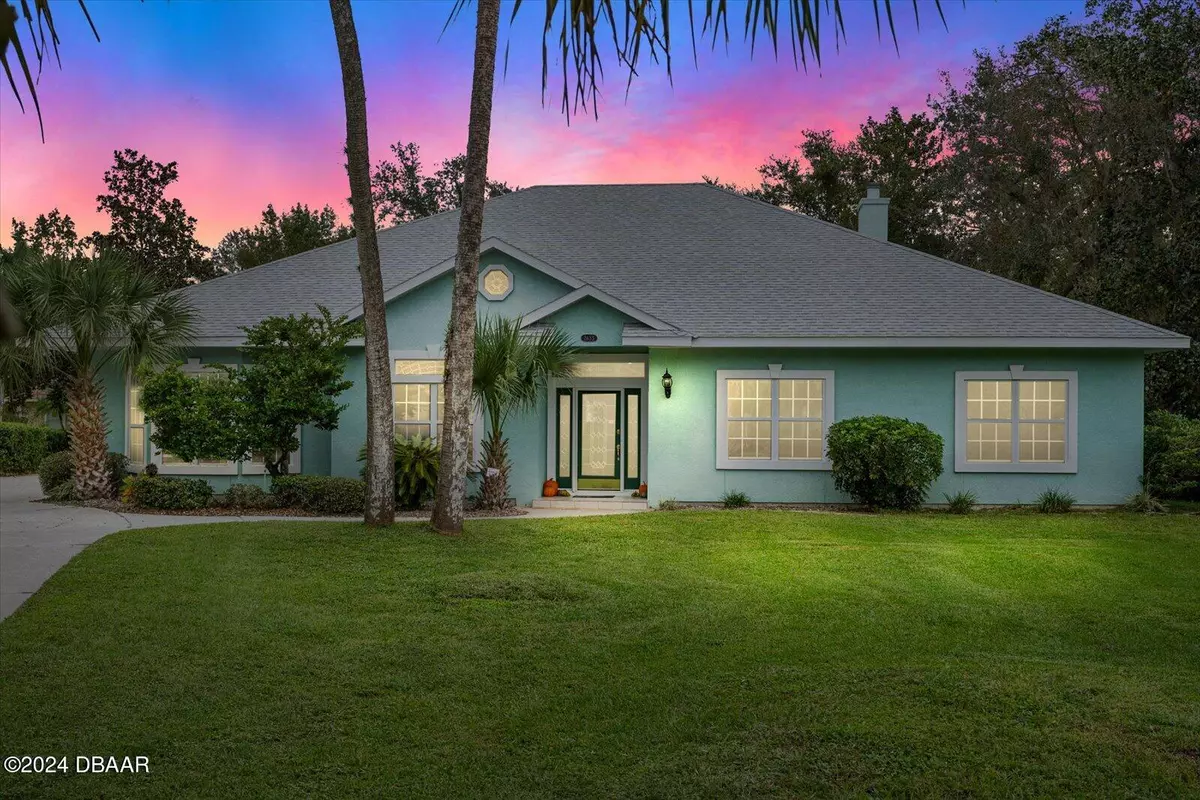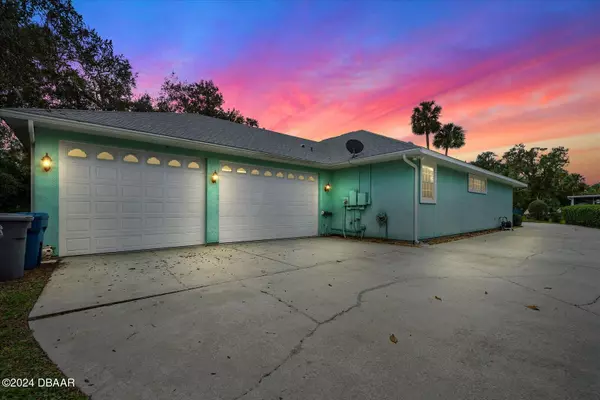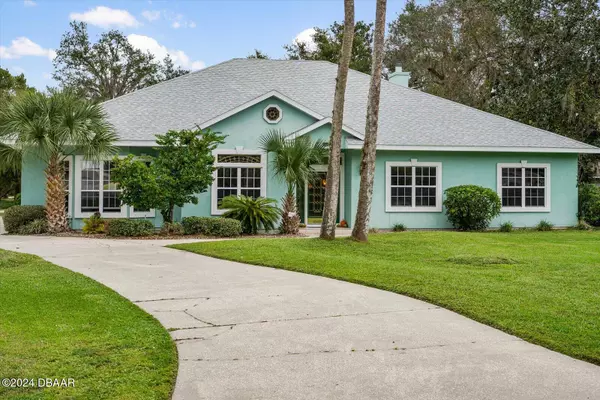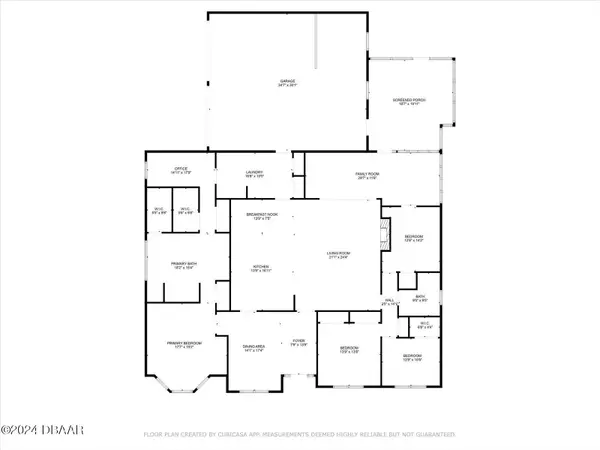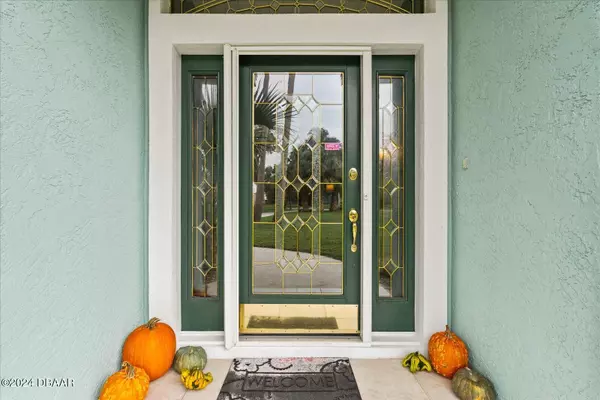
2635 Wood Duck Village Deland, FL 32720
4 Beds
2 Baths
3,145 SqFt
UPDATED:
11/12/2024 08:20 PM
Key Details
Property Type Single Family Home
Sub Type Single Family Residence
Listing Status Active
Purchase Type For Sale
Square Footage 3,145 sqft
Price per Sqft $228
Subdivision Quail Hollow On The River
MLS Listing ID 1205639
Bedrooms 4
Full Baths 2
HOA Fees $490
Originating Board Daytona Beach Area Association of REALTORS®
Year Built 1993
Annual Tax Amount $357
Lot Size 0.391 Acres
Lot Dimensions 0.39
Property Description
Located on one of the largest lots in the community, the home sits as a picturesque backdrop to the .4-acre property with a 3 car garage hidden around its side providing ample parking for boat or vehicle. The garage itself is oversized and has a shop ready to prep for your next fishing adventure, for projects around the house, or for extra storage and it opens up onto a large covered and screened in porch for private enjoyment. Don't worry when the storms come calling, this lot is high and dry and a whole house generator installed in 2006 sits ready to go on a moment's notice powered by a 300-gallon inground owned propane tank.
The home itself is large and inviting with the dining area greeting you as soon as you step inside, more than enough room to seat the whole crew. The living area is open to the kitchen, this grand area includes a giant countertop with bar seating, a center island, and enough cabinetry for anything one might have planned. The top of the line appliances have all been installed in October of 2021 and the wall oven was recently replaced brand new for when you need the capacity of 2 full ovens.
The back of the home includes an office, a large laundry room, and an enclosed FL room currently used as an extra living room area. Tons of options in this over 3,000 sq/ft home!
The primary suite occupies an entire side of the home with recessed shelving and two big walk in closets. The primary bath has a recently installed deep jacuzzi tub with new fixtures and new shower and vanity fixtures as well. Room to get lost in this oversized space!
The split floorplan gives added privacy for the home while the living area serve to bring everyone together, truly a special space!
New roof in 2020, new HVAC in 2021, new hybrid 80 gallon water heater with circulation pump in 2021. New cabinet drawers in pantry, new glass shower doors in primary and guest baths, new commodes, new ceiling fans in several rooms, new hose bibs on exterior, all windows fixed to open and shut correctly, and new louvered doors to enclose water heater. Too much to list on this well-kept home ready for its next adventurous owners!
Don't miss your opportunity to live this unique Florida lifestyle, schedule a private showing today!
Location
State FL
County Volusia
Community Quail Hollow On The River
Direction From New York Ave heading West, turn left on S Shell Road then left on Old New York Ave and right on Hontoon Rd. Right on Quail Hollow, Left on Wood Duck Village
Interior
Interior Features Ceiling Fan(s), Eat-in Kitchen, Entrance Foyer, His and Hers Closets, Kitchen Island, Open Floorplan, Pantry, Primary Bathroom -Tub with Separate Shower, Skylight(s), Split Bedrooms, Walk-In Closet(s)
Heating Central, Electric
Cooling Central Air, Electric
Fireplaces Type Gas
Fireplace Yes
Exterior
Exterior Feature Dock
Parking Features Attached, Circular Driveway, Garage, Garage Door Opener
Garage Spaces 4.0
Utilities Available Propane, Cable Connected, Electricity Connected, Sewer Connected, Water Connected
Amenities Available Basketball Court, Boat Dock, Boat Launch, Clubhouse, Management - Off Site
Roof Type Shingle
Porch Front Porch, Rear Porch, Screened
Total Parking Spaces 4
Garage Yes
Building
Lot Description Cul-De-Sac, Dead End Street, Few Trees, Sprinklers In Front, Sprinklers In Rear
Foundation Slab
Water Public
Structure Type Block,Concrete,Stucco
New Construction No
Schools
High Schools Deland
Others
Senior Community No
Tax ID 7926-01-09-0090
Acceptable Financing Cash, Conventional, FHA, VA Loan
Listing Terms Cash, Conventional, FHA, VA Loan


