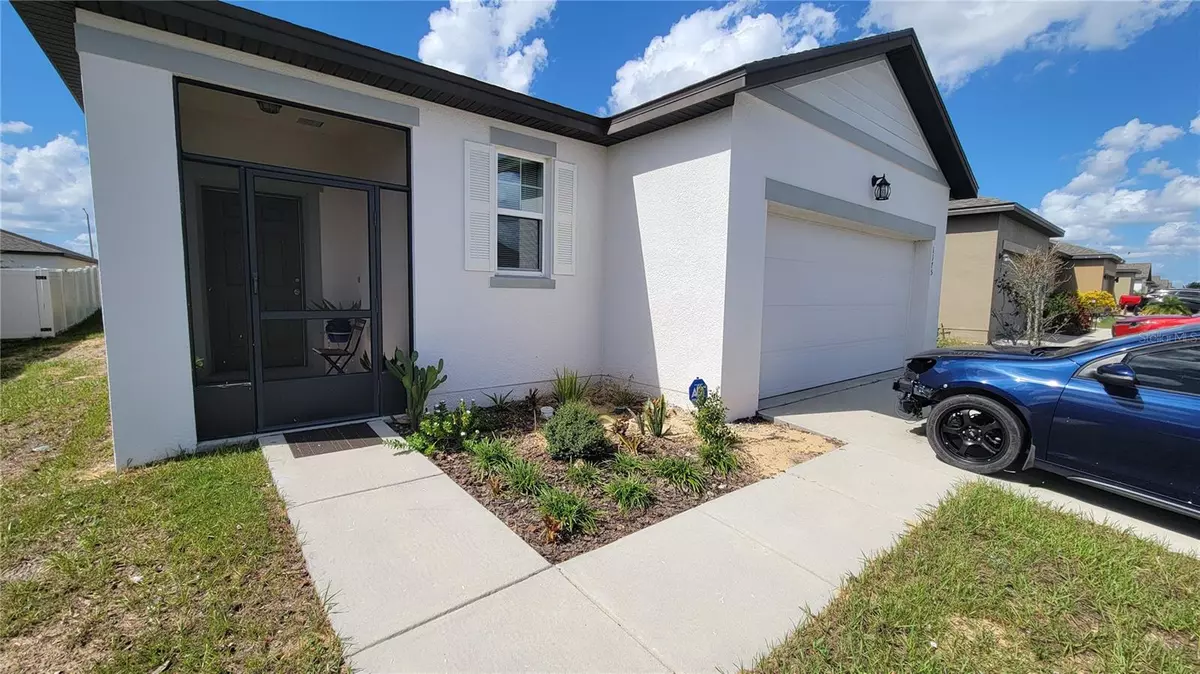1175 LYCASTE DR Davenport, FL 33837
3 Beds
2 Baths
1,551 SqFt
UPDATED:
11/14/2024 10:17 PM
Key Details
Property Type Single Family Home
Sub Type Single Family Residence
Listing Status Active
Purchase Type For Rent
Square Footage 1,551 sqft
Subdivision Orchid Grove
MLS Listing ID O6250298
Bedrooms 3
Full Baths 2
HOA Y/N No
Originating Board Stellar MLS
Year Built 2020
Lot Size 5,662 Sqft
Acres 0.13
Property Description
Location
State FL
County Polk
Community Orchid Grove
Interior
Interior Features L Dining, Open Floorplan, Primary Bedroom Main Floor, Thermostat, Walk-In Closet(s)
Heating Central
Cooling Central Air
Flooring Tile
Furnishings Negotiable
Fireplace false
Appliance Dishwasher, Dryer, Electric Water Heater, Microwave, Range, Refrigerator, Washer
Laundry Inside
Exterior
Garage Spaces 2.0
Utilities Available Electricity Connected, Sewer Connected
Attached Garage true
Garage true
Private Pool No
Building
Entry Level One
Sewer Public Sewer
New Construction false
Schools
Elementary Schools Horizons Elementary
Middle Schools Boone Middle
High Schools Ridge Community Senior High
Others
Pets Allowed Breed Restrictions, Cats OK, Dogs OK, Monthly Pet Fee, Pet Deposit
Senior Community No
Pet Size Small (16-35 Lbs.)
Num of Pet 1






