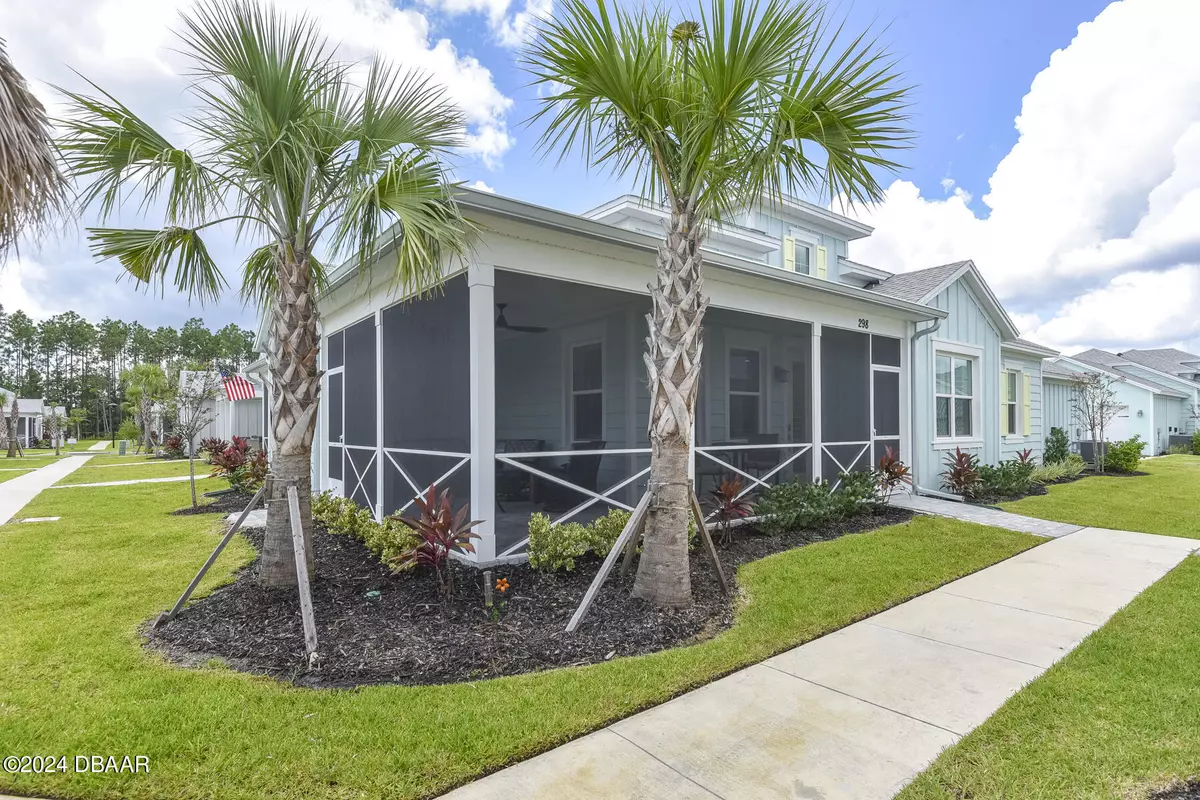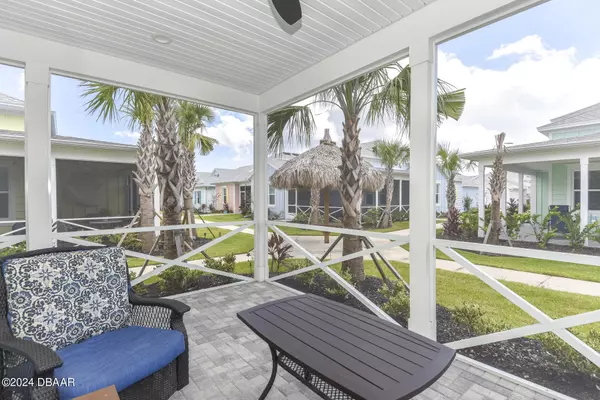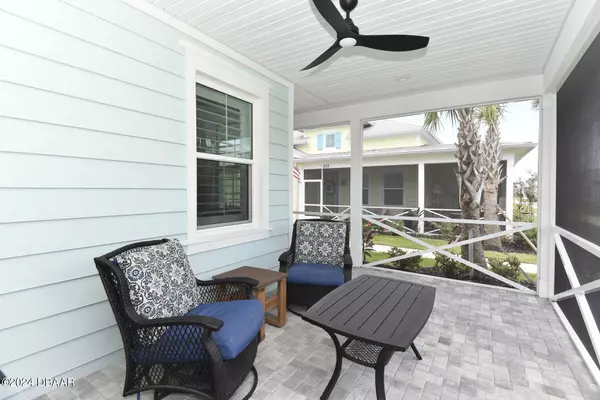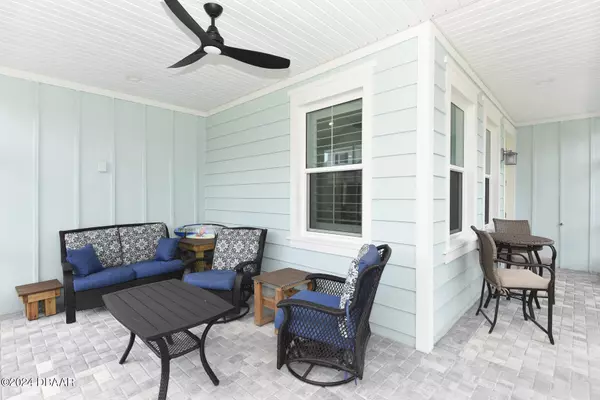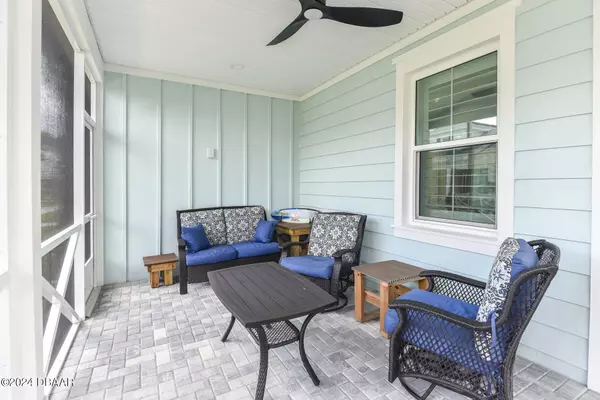
298 Pop Top LN Daytona Beach, FL 32124
2 Beds
2 Baths
1,387 SqFt
UPDATED:
12/12/2024 02:50 PM
Key Details
Property Type Single Family Home
Sub Type Single Family Residence
Listing Status Active
Purchase Type For Sale
Square Footage 1,387 sqft
Price per Sqft $309
Subdivision Latitude
MLS Listing ID 1204742
Style Cottage
Bedrooms 2
Full Baths 2
HOA Fees $332
Originating Board Daytona Beach Area Association of REALTORS®
Year Built 2023
Annual Tax Amount $547
Lot Size 3,937 Sqft
Lot Dimensions 0.09
Property Description
Location
State FL
County Volusia
Community Latitude
Direction LPGA to Tymber Creek to end, Left at Guard Gate onto Margaritaville Ave, Right onto Pop Top Lane, Home on Right
Interior
Interior Features Ceiling Fan(s), Kitchen Island, Open Floorplan, Pantry, Primary Bathroom - Shower No Tub, Smart Home, Smart Thermostat, Split Bedrooms, Vaulted Ceiling(s), Walk-In Closet(s)
Heating Electric, Heat Pump
Cooling Central Air, Electric
Exterior
Parking Features Attached, Garage, Garage Door Opener, Guest
Garage Spaces 2.0
Utilities Available Cable Available, Electricity Connected, Natural Gas Connected, Sewer Connected, Water Connected
Amenities Available Barbecue, Clubhouse, Dog Park, Fitness Center, Gated, Jogging Path, Maintenance Grounds, Management - Full Time, Management- On Site, Park, Pickleball, Sauna, Security, Spa/Hot Tub, Tennis Court(s)
Roof Type Shingle
Porch Front Porch, Screened
Total Parking Spaces 2
Garage Yes
Building
Lot Description Sprinklers In Front
Foundation Slab
Water Public
Architectural Style Cottage
Structure Type Block,Concrete,Stucco
New Construction No
Others
Senior Community Yes
Tax ID 5207-02-00-3147
Acceptable Financing Cash, Conventional, VA Loan
Listing Terms Cash, Conventional, VA Loan


