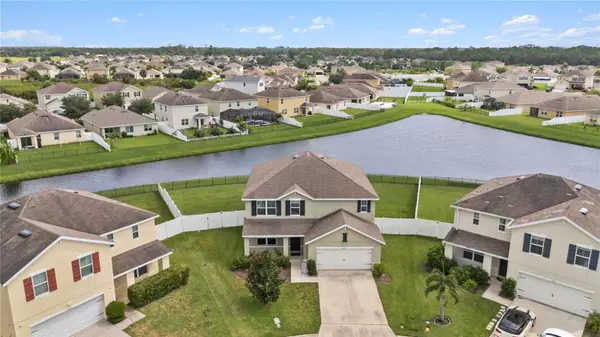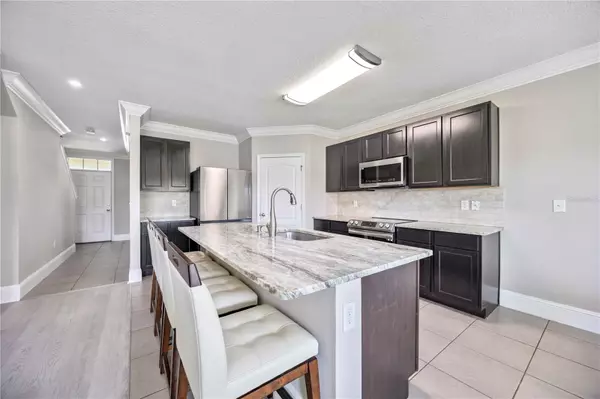15236 PEACEFUL BULL PL Bradenton, FL 34212
5 Beds
3 Baths
2,868 SqFt
UPDATED:
12/14/2024 07:56 AM
Key Details
Property Type Single Family Home
Sub Type Single Family Residence
Listing Status Active
Purchase Type For Sale
Square Footage 2,868 sqft
Price per Sqft $173
Subdivision Del Tierra Ph Ii
MLS Listing ID A4625339
Bedrooms 5
Full Baths 2
Half Baths 1
HOA Fees $100/mo
HOA Y/N Yes
Originating Board Stellar MLS
Year Built 2016
Annual Tax Amount $6,208
Lot Size 10,018 Sqft
Acres 0.23
Property Description
Step inside to discover a thoughtfully designed floor plan with upscale features throughout. The chef’s kitchen boasts gleaming granite countertops, a brand-new stainless steel appliance package, and a large center island—perfect for culinary adventures and family gatherings. The adjacent dining and living spaces flow seamlessly, creating an inviting ambiance for both casual and formal entertaining.
The primary suite, located on the main floor, is a true retreat with an expansive walk-in closet and spa-like ensuite bath. A dedicated home office also graces the downstairs, offering a quiet space for productivity. Upstairs, you'll find four additional bedrooms along with a grand loft/gameroom, perfect for a second living area, home theater, or entertainment hub.
Del Tierra is a no CDD fee community with only $100 monthly HOA fees in an A-rated school district with resort-style amenities including a pool, park, playground, fitness center, and fully monitored gated entry for peace of mind.
This stunning home perfectly blends luxury and convenience, offering the ideal Florida lifestyle. Don’t miss your opportunity to make it yours!
Location
State FL
County Manatee
Community Del Tierra Ph Ii
Zoning PDR
Interior
Interior Features Ceiling Fans(s), Eat-in Kitchen, High Ceilings, Kitchen/Family Room Combo, Living Room/Dining Room Combo, Open Floorplan, Primary Bedroom Main Floor, Stone Counters, Walk-In Closet(s), Window Treatments
Heating Heat Pump
Cooling Central Air
Flooring Carpet, Luxury Vinyl
Fireplace false
Appliance Dishwasher, Disposal, Electric Water Heater, Microwave, Range, Refrigerator
Laundry Inside, Laundry Room
Exterior
Exterior Feature Irrigation System
Garage Spaces 2.0
Fence Fenced
Community Features Deed Restrictions
Utilities Available Cable Connected, Phone Available, Sewer Connected, Water Connected
Amenities Available Clubhouse, Fitness Center, Gated, Park, Playground, Pool
Waterfront Description Lake
View Y/N Yes
View Water
Roof Type Shingle
Porch Covered, Patio
Attached Garage true
Garage true
Private Pool No
Building
Lot Description Oversized Lot
Story 2
Entry Level Two
Foundation Slab
Lot Size Range 0 to less than 1/4
Sewer Public Sewer
Water Public
Structure Type Block
New Construction false
Schools
Elementary Schools Gene Witt Elementary
Middle Schools Carlos E. Haile Middle
High Schools Parrish Community High
Others
Pets Allowed Yes
HOA Fee Include Pool
Senior Community No
Ownership Fee Simple
Monthly Total Fees $100
Acceptable Financing Cash, Conventional, FHA, VA Loan
Membership Fee Required Required
Listing Terms Cash, Conventional, FHA, VA Loan
Special Listing Condition None






