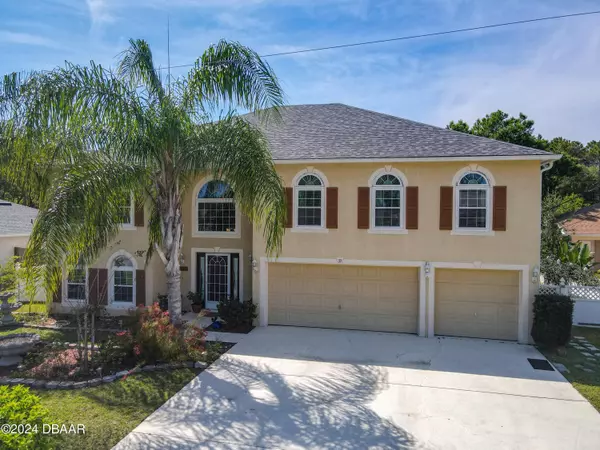33 Buffalo Grove DR Palm Coast, FL 32137
6 Beds
5 Baths
3,933 SqFt
UPDATED:
11/13/2024 04:10 AM
Key Details
Property Type Single Family Home
Sub Type Single Family Residence
Listing Status Active
Purchase Type For Sale
Square Footage 3,933 sqft
Price per Sqft $152
Subdivision Not On The List
MLS Listing ID 1204426
Style Multi Generational,Traditional,Other
Bedrooms 6
Full Baths 4
Half Baths 1
Originating Board Daytona Beach Area Association of REALTORS®
Year Built 2004
Property Description
Location
State FL
County Flagler
Community Not On The List
Direction I95 Exit 293, west on Matanzas, Turn left Old Belle Terre, left Buffalo Bill, right Buffalo Grove
Interior
Interior Features Built-in Features, Ceiling Fan(s), Entrance Foyer, Guest Suite, His and Hers Closets, Kitchen Island, Pantry, Primary Bathroom -Tub with Separate Shower, Walk-In Closet(s)
Heating Central
Cooling Central Air
Exterior
Parking Features Attached, Garage Door Opener
Garage Spaces 3.0
Utilities Available Cable Connected, Electricity Connected, Sewer Connected, Water Connected
Roof Type Shingle
Porch Porch, Rear Porch, Screened
Total Parking Spaces 3
Garage Yes
Building
Water Public
Architectural Style Multi Generational, Traditional, Other
Structure Type Block,Concrete,Stucco,Vinyl Siding
New Construction No
Others
Senior Community No
Tax ID 07-11-31-7035-00830-0040
Acceptable Financing Cash, Conventional, FHA, VA Loan
Listing Terms Cash, Conventional, FHA, VA Loan





