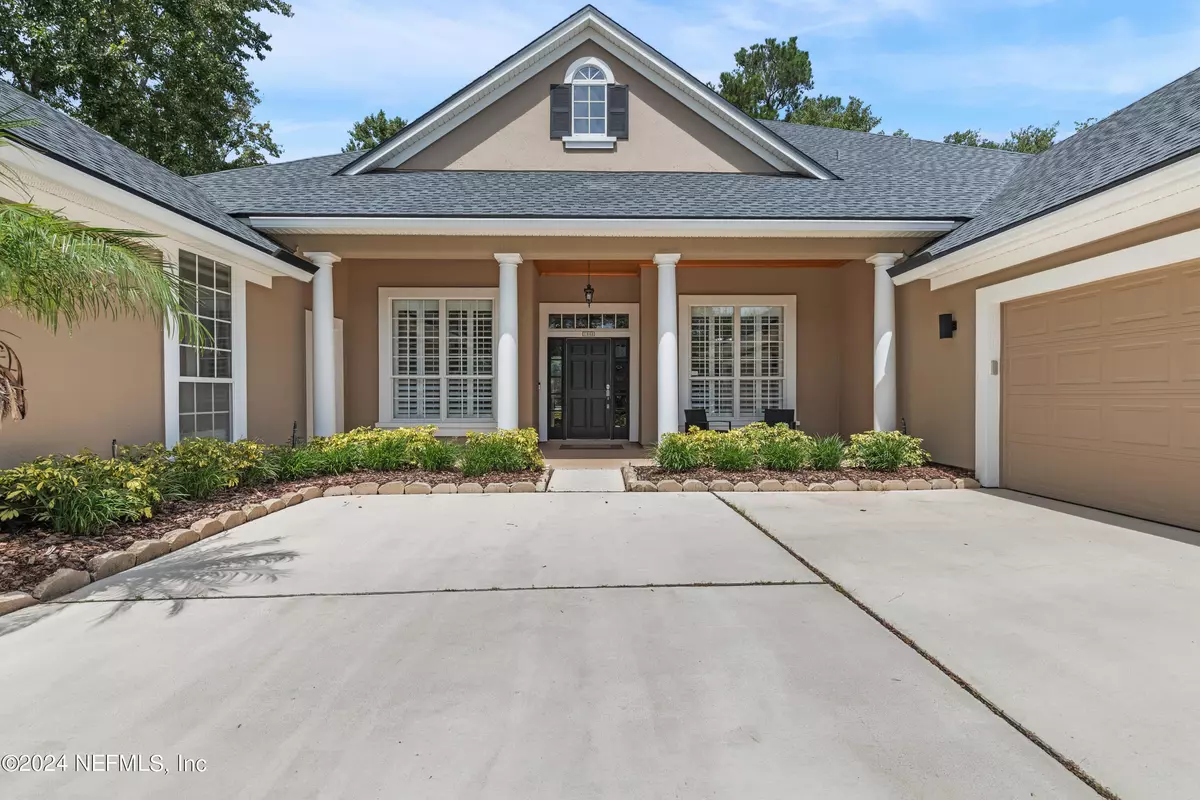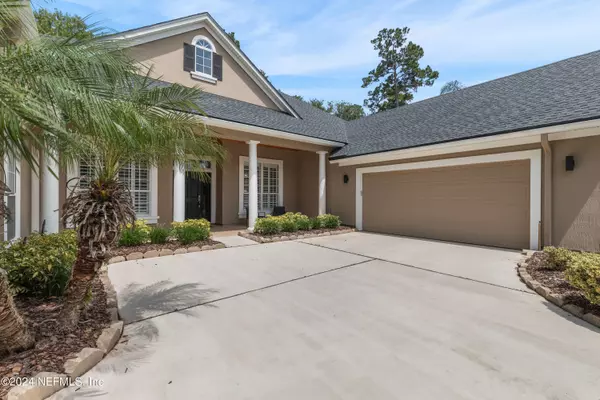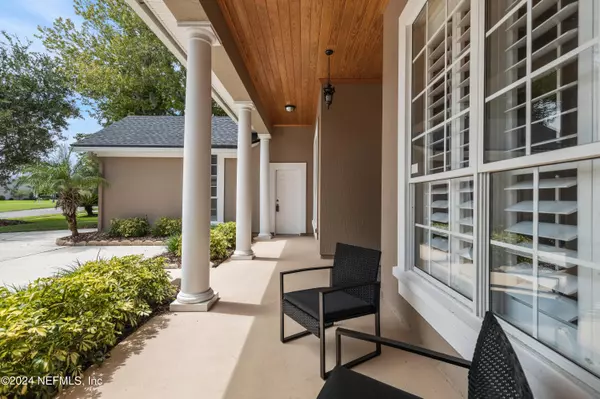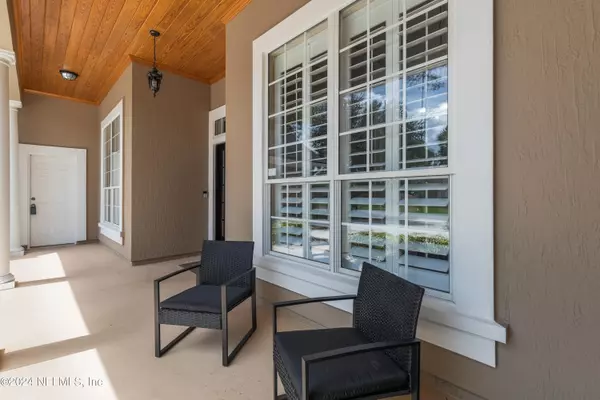
1948 SUMMIT RIDGE RD Fleming Island, FL 32003
5 Beds
4 Baths
3,451 SqFt
UPDATED:
11/14/2024 08:15 PM
Key Details
Property Type Single Family Home
Sub Type Single Family Residence
Listing Status Active
Purchase Type For Sale
Square Footage 3,451 sqft
Price per Sqft $224
Subdivision Eagle Creek
MLS Listing ID 2047440
Style Traditional
Bedrooms 5
Full Baths 4
Construction Status Updated/Remodeled
HOA Fees $120/ann
HOA Y/N Yes
Originating Board realMLS (Northeast Florida Multiple Listing Service)
Year Built 2006
Annual Tax Amount $7,217
Lot Size 10,890 Sqft
Acres 0.25
Property Description
Location
State FL
County Clay
Community Eagle Creek
Area 124-Fleming Island-Sw
Direction FROM I-295, S US17, R CR220, L TOWN CENTER BLVD, R OLD HARD RD, L INTO BLACK CREEK @ EAGLE HARBOR ON EAGLE CREEK DR, L COUNTRY SIDE, L SUMMIT RIDGE RD TO HOME ON LEFT
Interior
Interior Features Breakfast Bar, Breakfast Nook, Ceiling Fan(s), Eat-in Kitchen, Entrance Foyer, His and Hers Closets, Jack and Jill Bath, Kitchen Island, Open Floorplan, Pantry, Primary Bathroom -Tub with Separate Shower, Split Bedrooms, Walk-In Closet(s)
Heating Central
Cooling Central Air
Flooring Vinyl, Wood
Fireplaces Type Gas
Furnishings Unfurnished
Fireplace Yes
Exterior
Parking Features Garage, Garage Door Opener
Garage Spaces 3.0
Fence Back Yard, Wood
Pool In Ground, Screen Enclosure, Waterfall
Utilities Available Cable Connected, Electricity Connected, Sewer Connected, Water Connected
Amenities Available Basketball Court, Boat Dock, Children's Pool, Clubhouse, Golf Course, Jogging Path, Playground, Spa/Hot Tub, Tennis Court(s)
View Trees/Woods
Roof Type Shingle
Accessibility Accessible Approach with Ramp, Accessible Bedroom, Accessible Common Area, Accessible Entrance, Accessible Full Bath, Accessible Hallway(s), Central Living Area
Porch Covered, Front Porch, Rear Porch, Screened
Total Parking Spaces 3
Garage Yes
Private Pool No
Building
Sewer Public Sewer
Water Public
Architectural Style Traditional
Structure Type Stucco
New Construction No
Construction Status Updated/Remodeled
Schools
Elementary Schools Thunderbolt
Middle Schools Green Cove Springs
High Schools Fleming Island
Others
HOA Fee Include Maintenance Grounds
Senior Community No
Tax ID 08052601426400554
Acceptable Financing Cash, Conventional, FHA, VA Loan
Listing Terms Cash, Conventional, FHA, VA Loan






