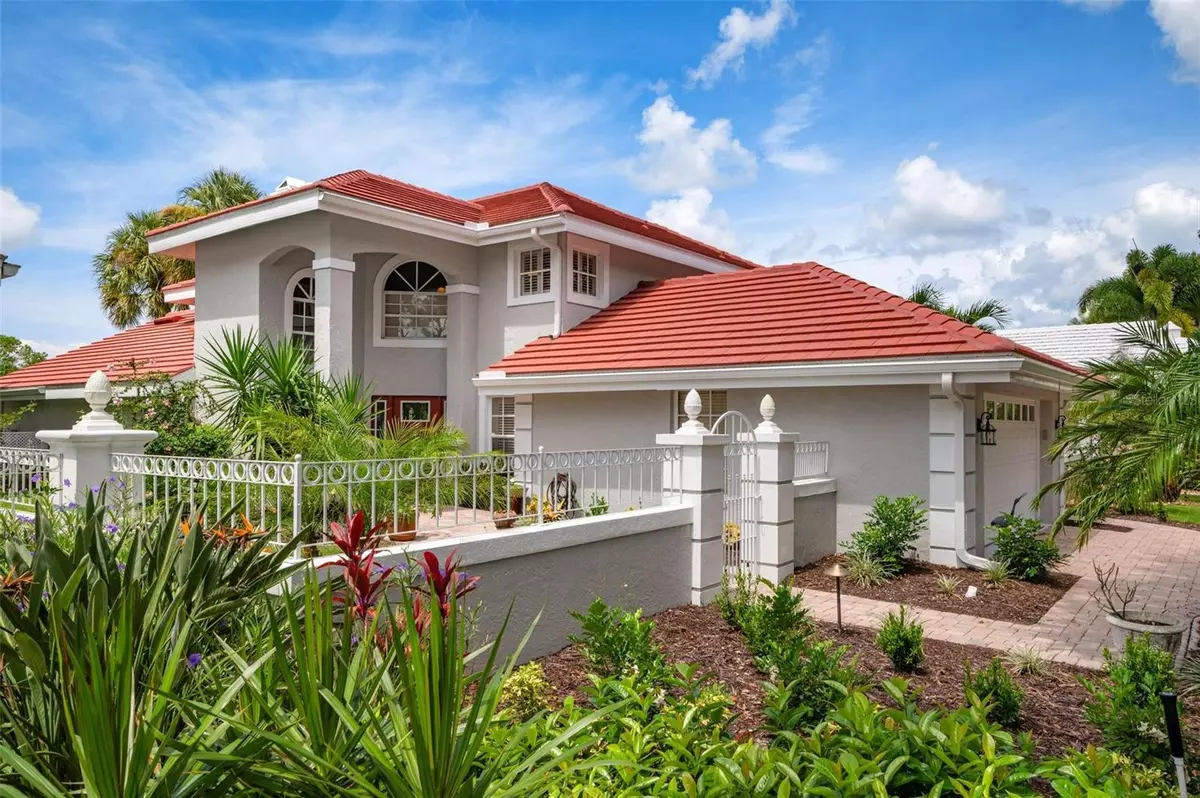404 CARDIFF RD Venice, FL 34293
3 Beds
3 Baths
2,498 SqFt
UPDATED:
11/04/2024 12:06 AM
Key Details
Property Type Single Family Home
Sub Type Single Family Residence
Listing Status Active
Purchase Type For Sale
Square Footage 2,498 sqft
Price per Sqft $299
Subdivision Heathers Two
MLS Listing ID N6134607
Bedrooms 3
Full Baths 3
Condo Fees $1,100
HOA Y/N No
Originating Board Stellar MLS
Year Built 1990
Annual Tax Amount $5,527
Property Description
This home harmoniously blends elegance with a serene setting, offering a lifestyle of sophistication and tranquility.
As you step through the front door, you're greeted by an expansive great room where soaring ceilings and abundant natural light create an airy, open atmosphere. The natural hues throughout the space beautifully interplay, enhancing the room's sense of elegance and warmth.
No cookie-cutter design could replicate the expertly renovated kitchen and bathrooms, each showcasing exotic, high-end finishes that radiate individuality and luxury.
At days end step through the French doors to the fabulous private screened lanai complete with sparkling heated pool and spa enjoying panoramic fairway and water views, the perfect setting for entertaining family and friends under the glorious hues of the setting sun and the evening serenade of Floridian wildlife.
Conveniently located minutes to your choice of sandy beaches, Wellen Park, Downtown Venice for shopping and dining, biking trails, boating and I-75 access for nearby airports or a night at the Van Wezel Performing Arts Center in Sarasota.
To cap it all off within the last year the roof was replaced, exterior painted and landscaping professionally redone. This one-of-a-kind home represents a rare opportunity you won't want to miss.
Location
State FL
County Sarasota
Community Heathers Two
Zoning RSF2
Rooms
Other Rooms Great Room, Inside Utility
Interior
Interior Features Ceiling Fans(s), Crown Molding, High Ceilings, Primary Bedroom Main Floor, Solid Wood Cabinets, Stone Counters, Window Treatments
Heating Central, Electric
Cooling Central Air
Flooring Carpet, Luxury Vinyl, Tile
Furnishings Unfurnished
Fireplace false
Appliance Built-In Oven, Cooktop, Dishwasher, Disposal, Dryer, Electric Water Heater, Exhaust Fan, Microwave, Refrigerator, Washer
Laundry Laundry Room
Exterior
Exterior Feature Irrigation System, Rain Gutters
Parking Features Garage Door Opener
Garage Spaces 2.0
Pool Gunite, Heated, Screen Enclosure
Community Features Buyer Approval Required, Deed Restrictions
Utilities Available Cable Connected, Electricity Connected, Public, Sewer Connected, Underground Utilities, Water Connected
Waterfront Description Pond
View Y/N Yes
View Golf Course, Water
Roof Type Tile
Porch Rear Porch, Screened
Attached Garage true
Garage true
Private Pool Yes
Building
Lot Description In County, On Golf Course, Paved, Private
Entry Level Two
Foundation Slab
Lot Size Range Non-Applicable
Sewer Public Sewer
Water Public
Structure Type Block,Stucco
New Construction false
Others
Pets Allowed Cats OK, Dogs OK, Number Limit, Size Limit, Yes
HOA Fee Include Maintenance Grounds,Management,Private Road
Senior Community No
Pet Size Large (61-100 Lbs.)
Ownership Condominium
Monthly Total Fees $412
Acceptable Financing Cash, Conventional
Membership Fee Required None
Listing Terms Cash, Conventional
Num of Pet 3
Special Listing Condition None






