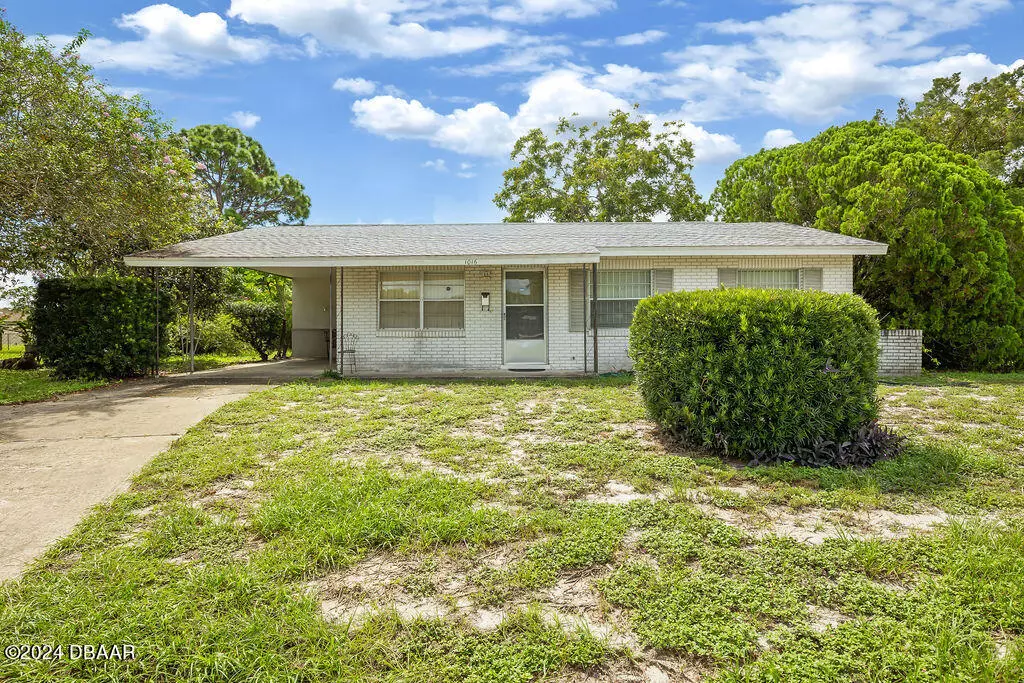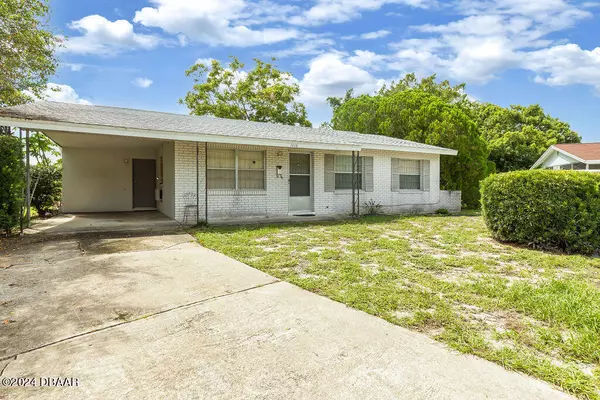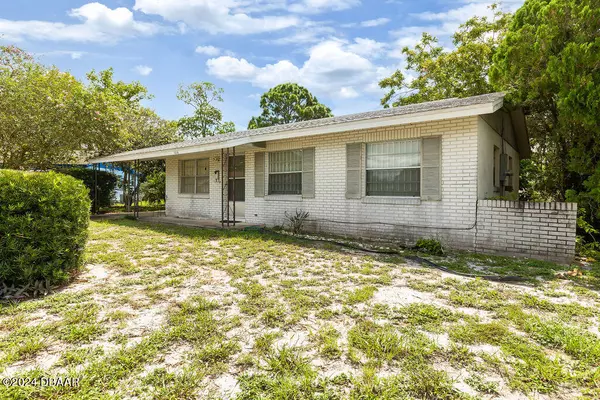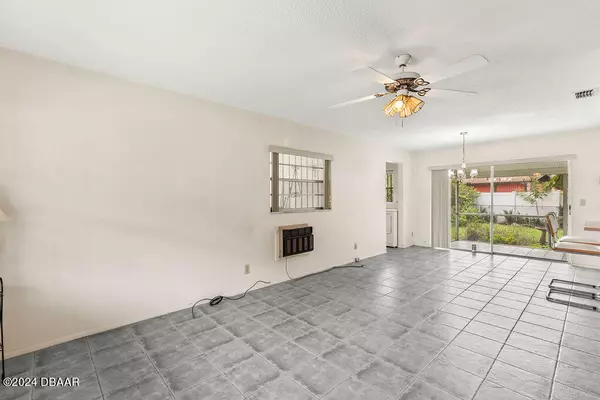1016 Patrick CIR Daytona Beach, FL 32117
3 Beds
2 Baths
910 SqFt
UPDATED:
01/10/2025 04:13 PM
Key Details
Property Type Single Family Home
Sub Type Single Family Residence
Listing Status Active
Purchase Type For Sale
Square Footage 910 sqft
Price per Sqft $219
Subdivision Cedar Highland
MLS Listing ID 1203850
Style Ranch
Bedrooms 3
Full Baths 1
Half Baths 1
Originating Board Daytona Beach Area Association of REALTORS®
Year Built 1969
Annual Tax Amount $92
Lot Size 10,153 Sqft
Lot Dimensions 0.23
Property Description
Location
State FL
County Volusia
Community Cedar Highland
Direction From LPGA Blvd heading Southwest, Turn Left on Jimmy Ann Drive, Left onto Cedar Highlands Blvd, Right on W Patrick Circle
Interior
Interior Features Breakfast Bar, Open Floorplan
Heating Central
Cooling Central Air
Exterior
Parking Features Attached Carport, Covered
Utilities Available Sewer Connected, Water Connected
Roof Type Shingle
Porch Front Porch, Patio, Rear Porch
Garage No
Building
Foundation Block
Water Public
Architectural Style Ranch
Structure Type Block,Concrete
New Construction No
Others
Senior Community No
Tax ID 5211-20-00-0740
Acceptable Financing Cash, Conventional, FHA, VA Loan
Listing Terms Cash, Conventional, FHA, VA Loan





