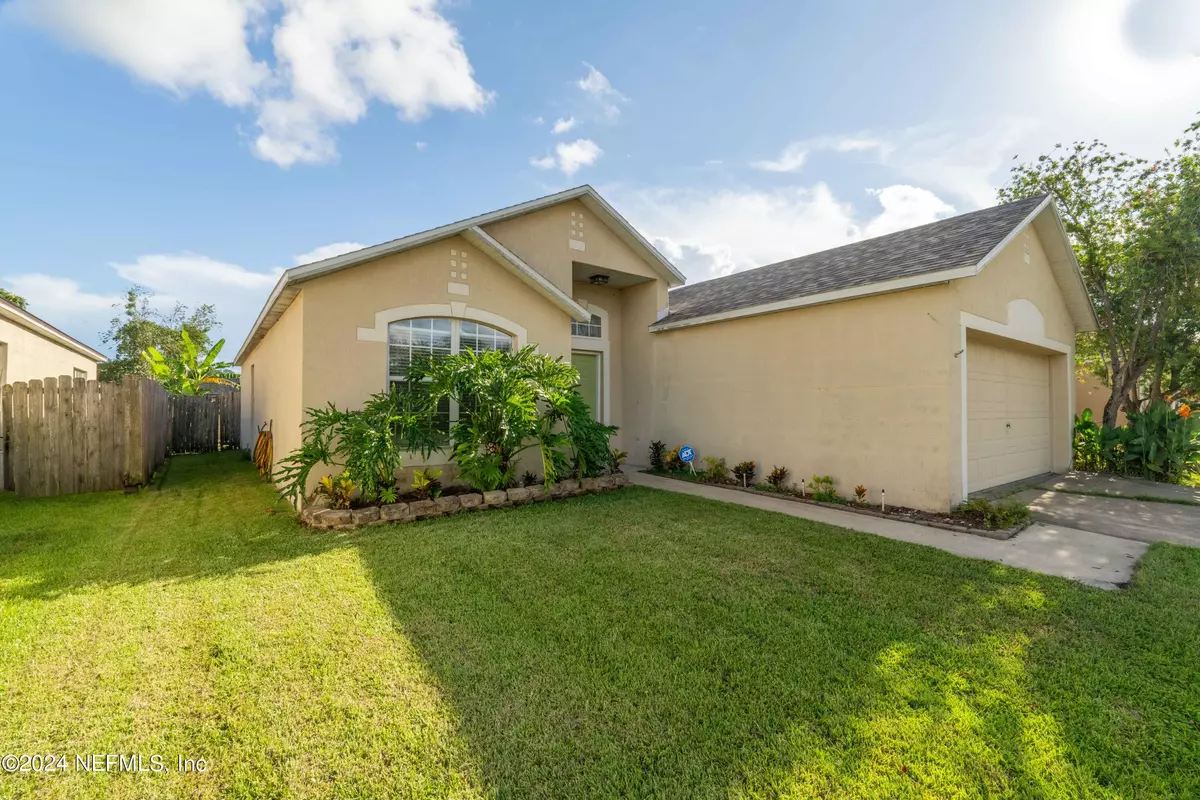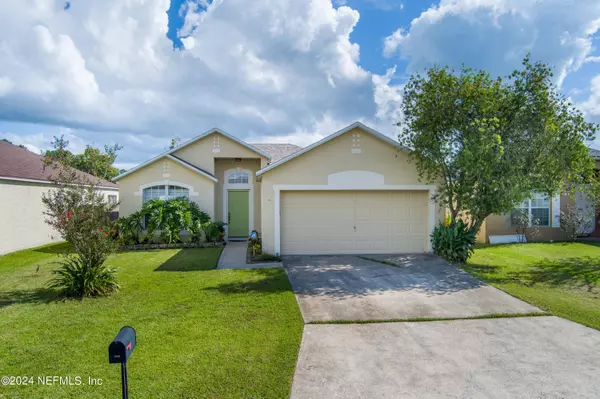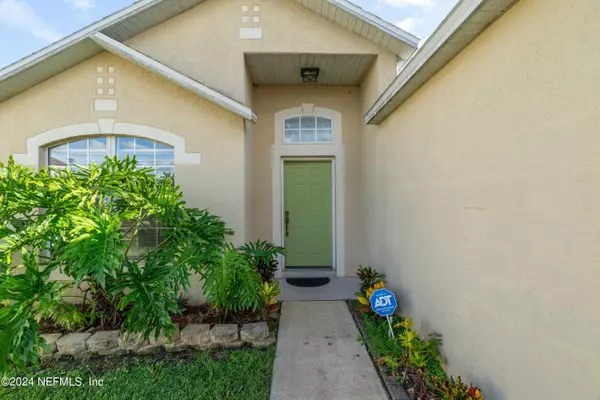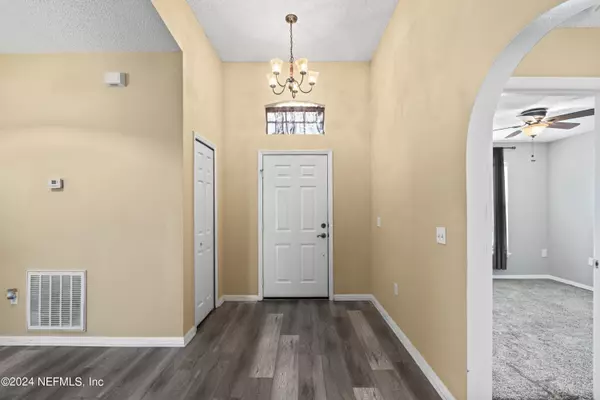1409 RUNES CT Middleburg, FL 32068
3 Beds
2 Baths
1,441 SqFt
UPDATED:
12/15/2024 07:36 AM
Key Details
Property Type Single Family Home
Sub Type Single Family Residence
Listing Status Active
Purchase Type For Sale
Square Footage 1,441 sqft
Price per Sqft $187
Subdivision Mayfield
MLS Listing ID 2044528
Style Ranch
Bedrooms 3
Full Baths 2
HOA Fees $168/ann
HOA Y/N Yes
Originating Board realMLS (Northeast Florida Multiple Listing Service)
Year Built 2003
Annual Tax Amount $1,980
Lot Size 5,227 Sqft
Acres 0.12
Property Description
A three-bedroom, two bathroom open floor plan home offers a spacious and versatile living area that seamlessly integrates the kitchen dining and living room creating a bright and airy atmosphere. The kitchen with breakfast bar is perfect for entertaining, as it allows for easy flow and communication between spaces.
Mayfield is close to Oakleaf Town Center for shopping, dining and more. Located in the Clay County School District.
Location
State FL
County Clay
Community Mayfield
Area 146-Middleburg-Ne
Direction From I295, S on Blanding Blvd., L on Old Jennings Road (Mayfield), R on Talisman, R on Runes Court. Home on the left.
Interior
Interior Features Breakfast Bar, Walk-In Closet(s)
Heating Central
Cooling Central Air
Flooring Carpet, Laminate
Exterior
Parking Features Attached
Garage Spaces 2.0
Utilities Available Electricity Available, Water Available
Roof Type Shingle
Total Parking Spaces 2
Garage Yes
Private Pool No
Building
Sewer Public Sewer
Water Public
Architectural Style Ranch
New Construction No
Others
Senior Community No
Tax ID 33042500812300270
Security Features Smoke Detector(s)
Acceptable Financing Cash, Conventional, FHA, VA Loan
Listing Terms Cash, Conventional, FHA, VA Loan





