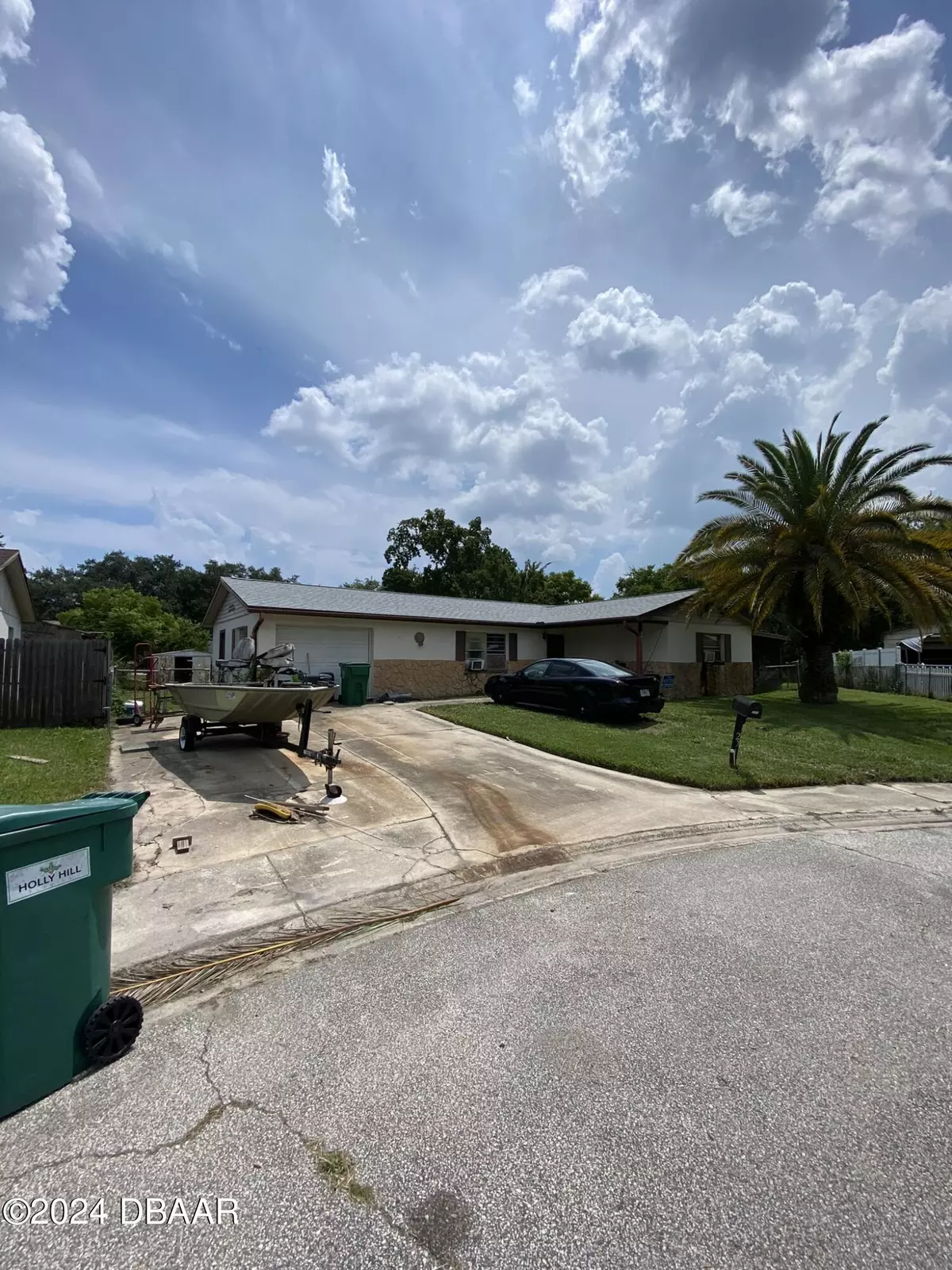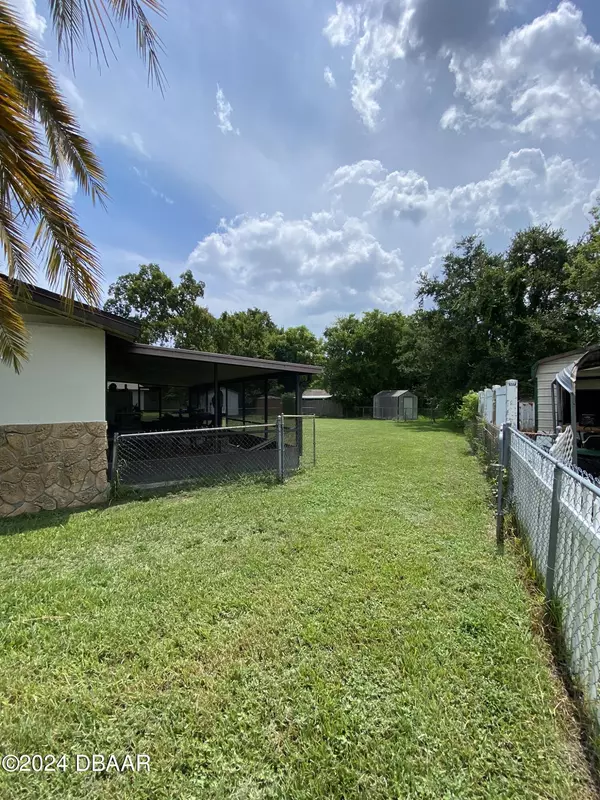
291 Tracy AVE Daytona Beach, FL 32117
3 Beds
2 Baths
1,436 SqFt
UPDATED:
12/19/2024 10:55 PM
Key Details
Property Type Single Family Home
Sub Type Single Family Residence
Listing Status Active
Purchase Type For Sale
Square Footage 1,436 sqft
Price per Sqft $147
Subdivision Fair Glen
MLS Listing ID 1203109
Style Ranch
Bedrooms 3
Full Baths 2
Originating Board Daytona Beach Area Association of REALTORS®
Year Built 1973
Annual Tax Amount $3,266
Lot Size 10,750 Sqft
Lot Dimensions 0.25
Property Description
Location
State FL
County Volusia
Community Fair Glen
Direction North on Nova from Mason to 3rd St, turn east to Tracy. Turn south on Tracy, home on left in cul-de-sac.
Interior
Interior Features Primary Bathroom - Shower No Tub
Heating Electric, Heat Pump
Cooling Central Air, Electric, Wall/Window Unit(s)
Exterior
Parking Features Garage, Off Street
Garage Spaces 1.0
Utilities Available Cable Available, Electricity Connected, Sewer Connected, Water Connected
Roof Type Shingle
Porch Patio, Rear Porch, Screened
Total Parking Spaces 1
Garage Yes
Building
Lot Description Cul-De-Sac
Foundation Block, Slab
Water Public
Architectural Style Ranch
Structure Type Block,Stone Veneer
New Construction No
Schools
High Schools Mainland
Others
Senior Community No
Tax ID 4244-04-02-0160
Acceptable Financing Cash, Conventional
Listing Terms Cash, Conventional






