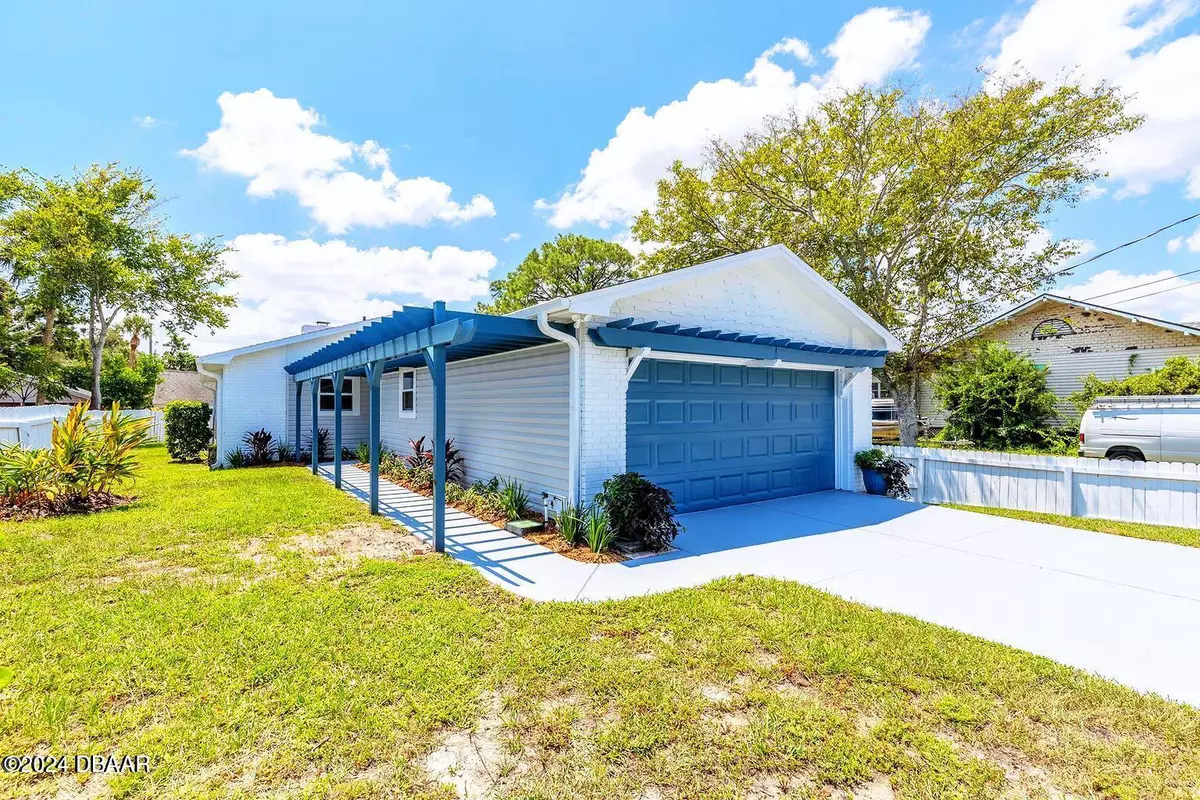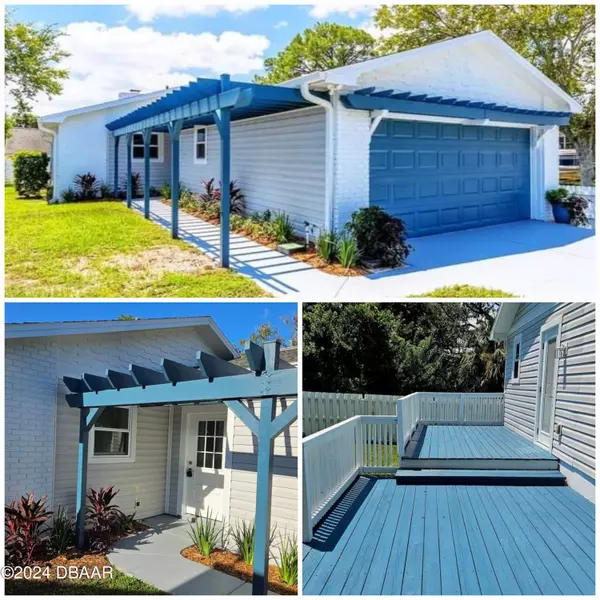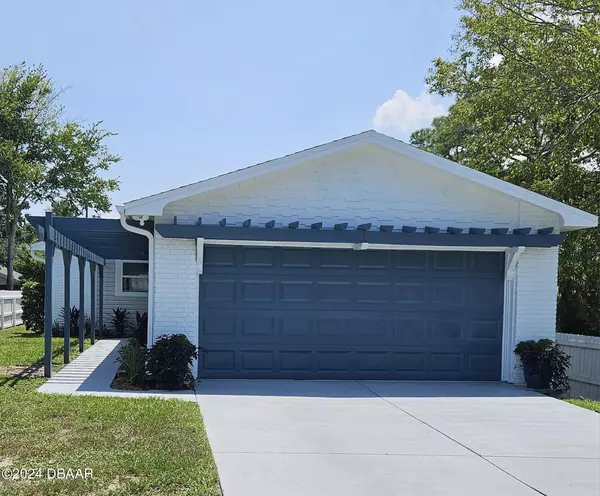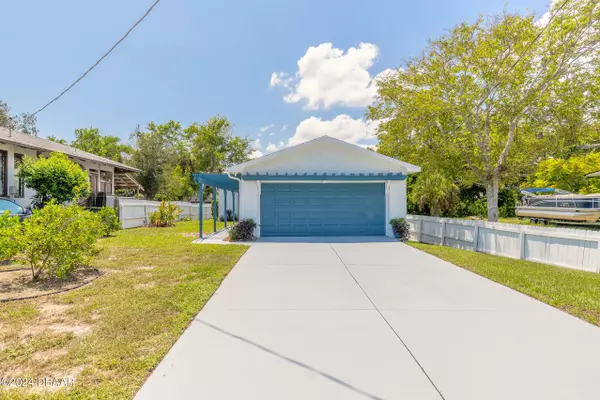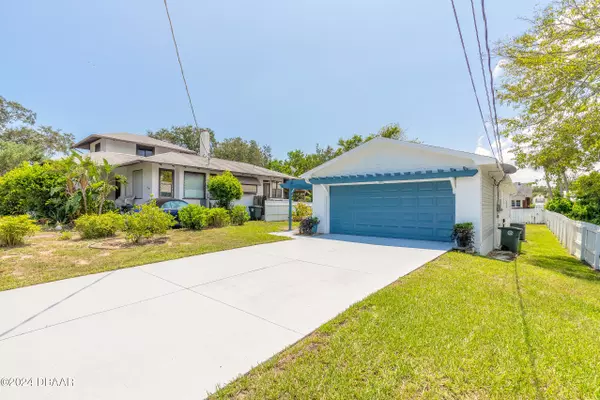234 Brookline AVE Daytona Beach, FL 32118
3 Beds
2 Baths
1,434 SqFt
UPDATED:
01/11/2025 10:09 PM
Key Details
Property Type Single Family Home
Sub Type Single Family Residence
Listing Status Active
Purchase Type For Sale
Square Footage 1,434 sqft
Price per Sqft $261
Subdivision Ortona
MLS Listing ID 1202950
Style Ranch
Bedrooms 3
Full Baths 2
Originating Board Daytona Beach Area Association of REALTORS®
Year Built 1981
Annual Tax Amount $5,870
Lot Size 6,751 Sqft
Lot Dimensions 0.16
Property Description
Completely Renovated and Beautiful, this awesome 3bed, 2bath, 2car garage home is located in a fantastic Daytona beachside neighborhood. It has been rehabbed to include all new walls, new ductwork, ceiling fans, water heater, washer/dryer, interior and exterior paint, as well as brand new Hurricane rated, Impact Windows!! Bathrooms and kitchen have been newly plumbed and outfitted with lovely tiled showers, tiled bath and gorgeous quartz countertops. Same for the kitchen with added soft close cabinet drawers, a kitchen island and top of the line matching, LG appliances! A new electric fireplace adds warmth & style!
In addition to an upgraded irrigation system, and for your peace of mind, there is a transferable termite bond! Truly, this home is a ''Must See''!!
(Some photos have been virtually staged.)
Location
State FL
County Volusia
Community Ortona
Direction From Halifax and Seabreeze Blvd, head north on Halifax Ave, to right/east on Brookline Ave. From Granada and A1A, head south on A1A to right/west on Brookline Ave.
Interior
Interior Features Breakfast Bar, Ceiling Fan(s), Eat-in Kitchen, Entrance Foyer, Kitchen Island, Open Floorplan, Pantry, Primary Bathroom - Shower No Tub, Walk-In Closet(s)
Heating Central
Cooling Central Air
Fireplaces Type Electric
Fireplace Yes
Exterior
Exterior Feature Impact Windows
Parking Features Attached, Garage, Garage Door Opener, On Street
Garage Spaces 2.0
Utilities Available Cable Connected, Electricity Connected, Sewer Connected, Water Connected
Roof Type Shingle
Porch Deck, Front Porch, Porch, Rear Porch
Total Parking Spaces 2
Garage Yes
Building
Lot Description Sprinklers In Front
Foundation Slab
Water Public
Architectural Style Ranch
Structure Type Frame,Vinyl Siding
New Construction No
Schools
High Schools Seabreeze
Others
Senior Community No
Tax ID 4225-05-11-0220
Acceptable Financing Cash, Conventional, FHA, VA Loan
Listing Terms Cash, Conventional, FHA, VA Loan

