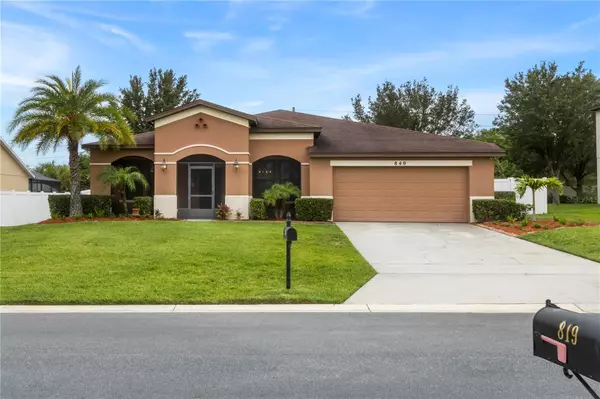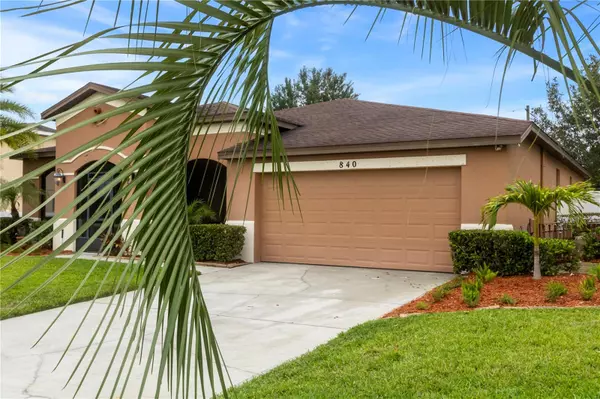840 CROOKED BRANCH DR Clermont, FL 34711
4 Beds
2 Baths
1,950 SqFt
UPDATED:
01/08/2025 08:14 PM
Key Details
Property Type Single Family Home
Sub Type Single Family Residence
Listing Status Active
Purchase Type For Sale
Square Footage 1,950 sqft
Price per Sqft $230
Subdivision Foxchase
MLS Listing ID S5107521
Bedrooms 4
Full Baths 2
HOA Fees $225/qua
HOA Y/N Yes
Originating Board Stellar MLS
Year Built 2012
Annual Tax Amount $5,681
Lot Size 10,454 Sqft
Acres 0.24
Property Description
Recently renovated, the home includes a new HVAC, air ducts, water heater, and fresh exterior paint. The spacious bedrooms allow peaceful retreats with ample closets, while updated bathrooms combine style and functionality.
Enjoy outdoor living on the screened lanai and large fenced yard. Located in Foxchase, residents benefit from a community pool, playground, and walking paths with low HOA fees. Don't miss this fully remodeled oasis.
Location
State FL
County Lake
Community Foxchase
Zoning R-1
Interior
Interior Features Ceiling Fans(s), High Ceilings, Kitchen/Family Room Combo, Solid Surface Counters, Solid Wood Cabinets
Heating Central
Cooling Central Air
Flooring Tile
Fireplace false
Appliance Dishwasher, Dryer, Microwave, Range, Refrigerator, Washer
Laundry Laundry Room
Exterior
Exterior Feature Lighting, Sliding Doors
Garage Spaces 2.0
Community Features Playground, Pool
Utilities Available Cable Connected, Electricity Connected, Water Connected
Roof Type Shingle
Attached Garage true
Garage true
Private Pool No
Building
Story 1
Entry Level One
Foundation Slab
Lot Size Range 0 to less than 1/4
Sewer Public Sewer
Water Public
Structure Type Block,Stucco
New Construction false
Others
Pets Allowed Yes
Senior Community No
Ownership Fee Simple
Monthly Total Fees $75
Acceptable Financing Cash, Conventional, FHA, VA Loan
Membership Fee Required Required
Listing Terms Cash, Conventional, FHA, VA Loan
Special Listing Condition None






