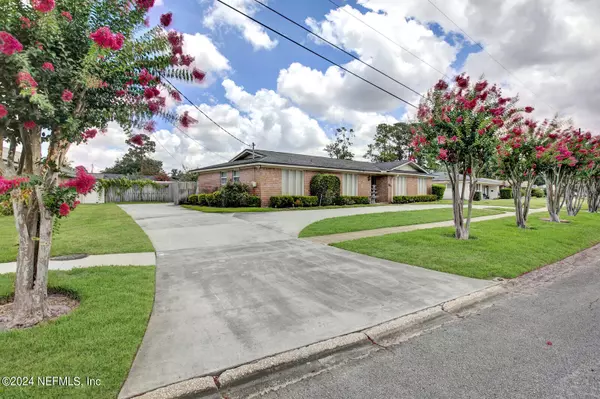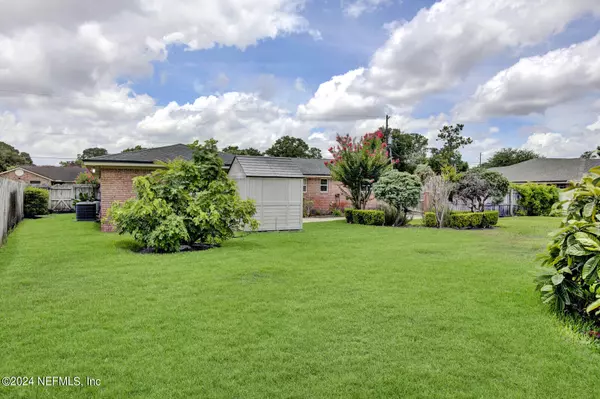1019 MARTINIQUE RD Jacksonville, FL 32216
4 Beds
2 Baths
2,338 SqFt
UPDATED:
01/09/2025 08:15 PM
Key Details
Property Type Single Family Home
Sub Type Single Family Residence
Listing Status Active
Purchase Type For Sale
Square Footage 2,338 sqft
Price per Sqft $149
Subdivision Grove Park
MLS Listing ID 2033149
Style Ranch
Bedrooms 4
Full Baths 2
HOA Y/N No
Originating Board realMLS (Northeast Florida Multiple Listing Service)
Year Built 1973
Property Description
Location
State FL
County Duval
Community Grove Park
Area 022-Grove Park/Sans Souci
Direction From 295 take Beach Blvd exit and continue West, Right on Grove Park Blvd, Left on Holiday Rd. South, Right on Martinique, Home on Right.
Rooms
Other Rooms Shed(s)
Interior
Interior Features Breakfast Bar, Breakfast Nook, Ceiling Fan(s), Eat-in Kitchen, Entrance Foyer, Pantry, Primary Bathroom - Shower No Tub, Walk-In Closet(s)
Heating Central, Electric
Cooling Central Air, Electric
Flooring Carpet, Tile
Furnishings Unfurnished
Laundry Electric Dryer Hookup, Lower Level, Washer Hookup
Exterior
Parking Features Additional Parking, Circular Driveway
Fence Privacy, Vinyl, Wood
Utilities Available Cable Available, Electricity Available, Electricity Connected, Water Available, Water Connected
Roof Type Shingle
Porch Patio, Rear Porch
Garage No
Private Pool No
Building
Sewer Public Sewer
Water Public, Well
Architectural Style Ranch
New Construction No
Schools
Elementary Schools Holiday Hill
Middle Schools Southside
High Schools Englewood
Others
Senior Community No
Tax ID 1404510000
Acceptable Financing Cash, Conventional, FHA
Listing Terms Cash, Conventional, FHA





